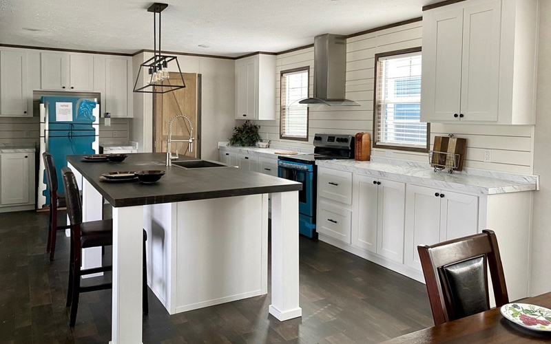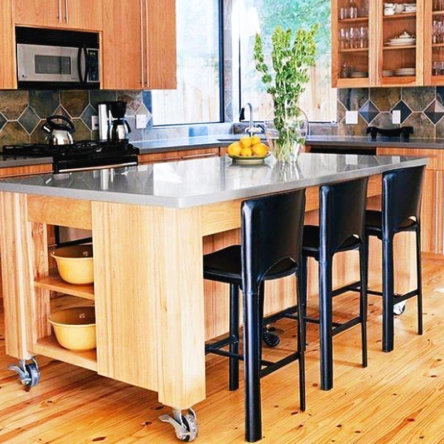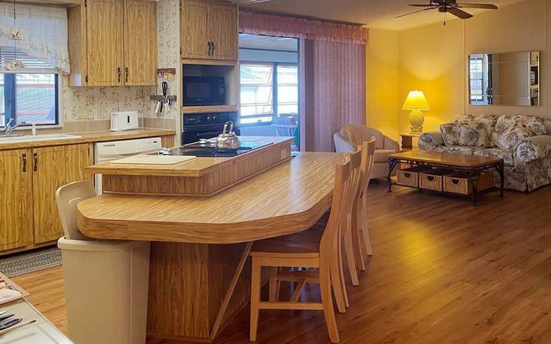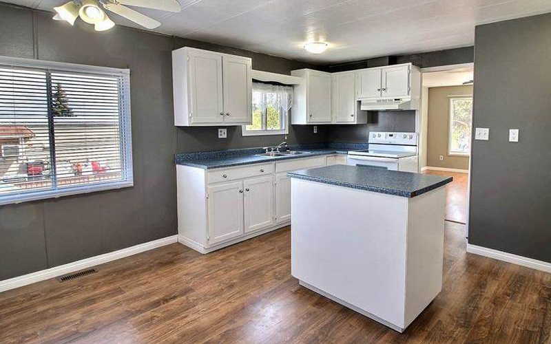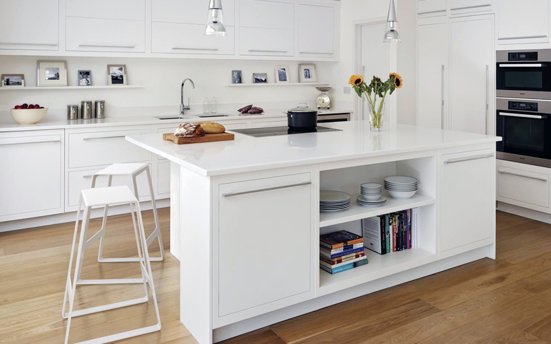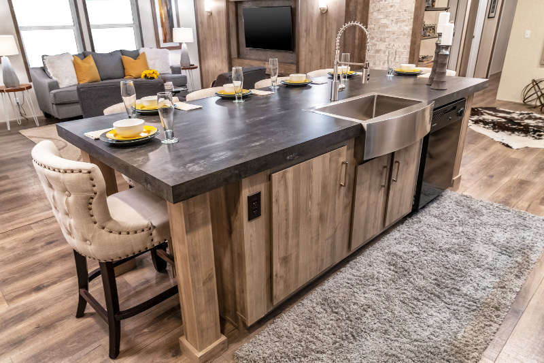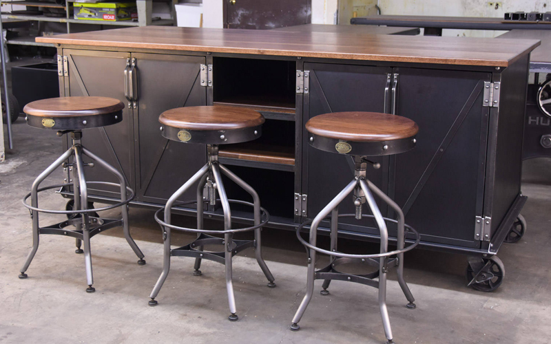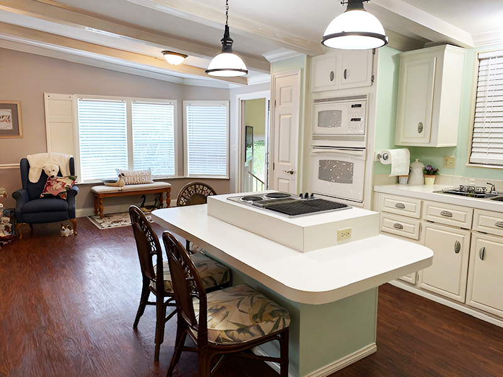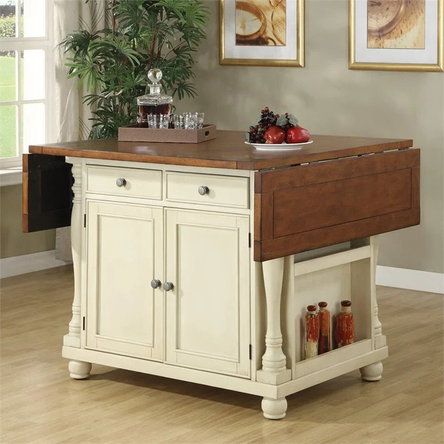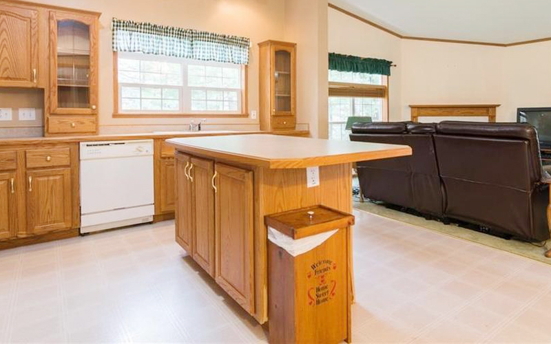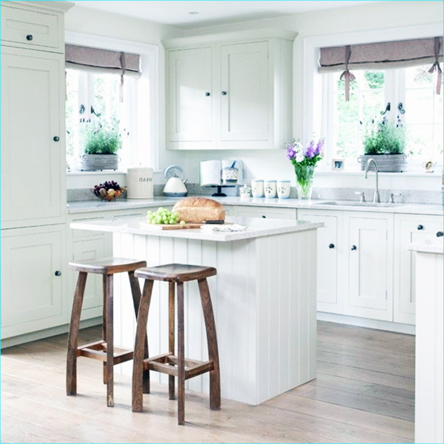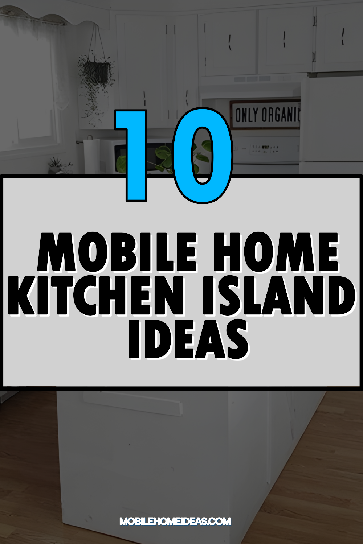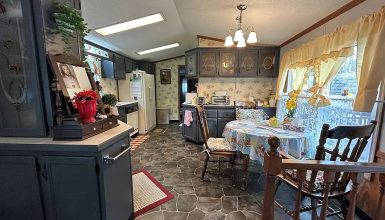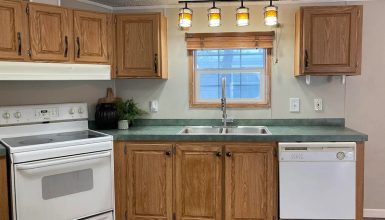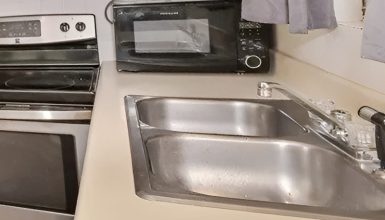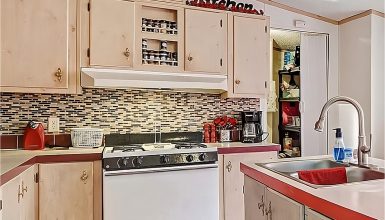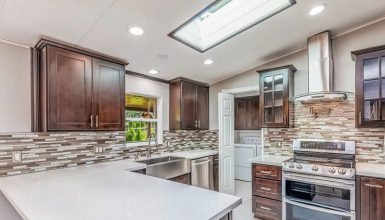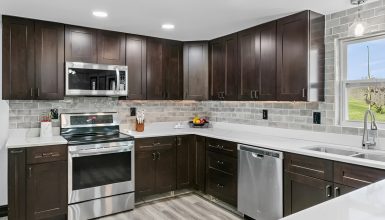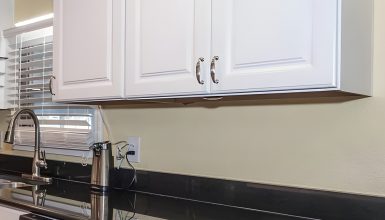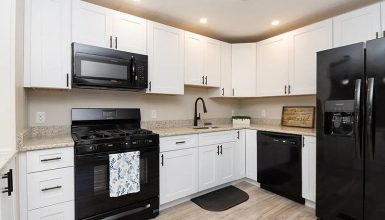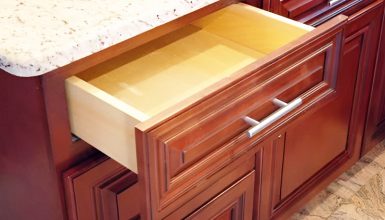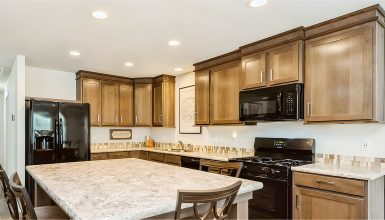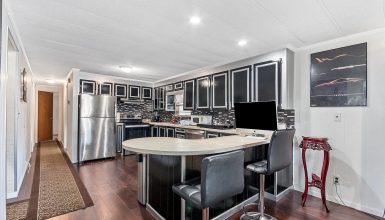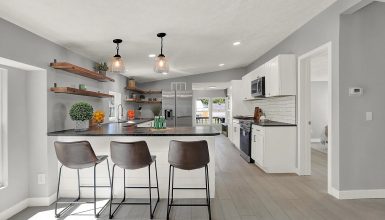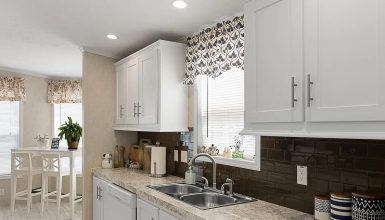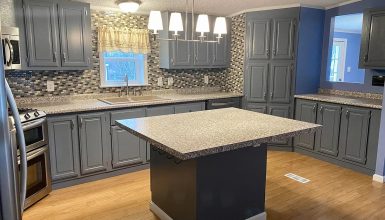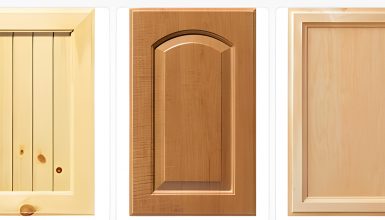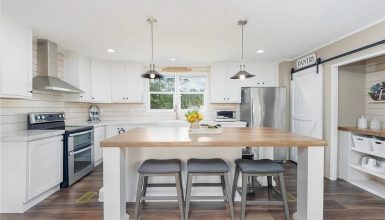Are you looking for a way to add functional style to your mobile home kitchen? Look no further than the humble kitchen island! A kitchen island can be a great addition to your mobile home, providing additional storage and counter space. Also, serve as a functional centerpiece that can enhance your kitchen’s overall look and feel. This article will explore mobile home kitchen island ideas to help you maximize your space. Let’s get started!
1. Rolling Kitchen Island
A rolling kitchen island is a great way to add extra counter space and storage to your kitchen. These versatile islands typically have wheels on the bottom, allowing you to move them around the kitchen as needed. This means you can easily create additional workspaces for meal prep or use the island as a buffet for entertaining guests. Many rolling kitchen islands also have built-in storage options, such as drawers or shelves, to keep your kitchen organized and clutter-free. Plus, if you ever need to free up some space in your kitchen, you can roll the island out of the way until you need it again.
2. Dual-Purpose Kitchen Island
If you want to maximize your mobile home kitchen space, consider a dual-purpose island. This island type serves as a workspace and a dining area, making it an excellent choice for smaller kitchens. You can add stools around the island to create a cozy eating area or use the countertop as a workspace for meal prep or baking. Plus, many dual-purpose islands have built-in storage options, so you can keep all of your kitchen essentials close at hand.
3. Compact Kitchen Island
A compact island can provide much-needed counter space without taking up too much room if you have a smaller kitchen. These islands are designed to fit into tight spaces, so you don’t have to sacrifice valuable square footage for extra workspace. Many compact islands also have built-in storage options, such as cabinets or shelves, to keep your kitchen organized and clutter-free. Plus, if you ever need to move the island out of the way, you can easily do so, thanks to its smaller size.
4. Open Shelving Kitchen Island
An open-shelving island is a great way to add style and storage to your mobile home kitchen. This type of island typically has open shelves instead of cabinets, allowing you to easily display your cookbooks, dishes, and other kitchen essentials. Not only does this make your kitchen look more inviting, but it also makes it easier to access the items you need while cooking. Plus, an open shelving island can help make your space feel large, as it doesn’t block the view like a solid cabinet would.
5. Rustic Kitchen Island
A rustic kitchen island can add charm and character to your mobile home kitchen. These islands are typically made from reclaimed wood, such as barn wood or pallets, which gives them a unique and weathered look. Rustic kitchen islands can also incorporate wrought iron or metal elements like brackets or hardware to create a vintage industrial feel. Many rustic islands also have built-in storage options, such as shelves or cabinets, to keep your kitchen organized and clutter-free.
6. Industrial Kitchen Island
Consider an industrial-style kitchen island to add a modern touch to your mobile home kitchen. These islands are typically made from reclaimed materials, such as metal or wood. They are paired with modern appliances and fixtures to create a unique look. An industrial kitchen island can also incorporate open shelving, a great way to display your cookware and dishes.
7. Multi-Level Kitchen Island
A multi-level kitchen island is a great way to add style and functionality to your mobile home kitchen. This type of island typically has two or more levels, allowing you to have multiple work surfaces and storage options. For example, you can use one deck for meal prep and another for serving food or as a dining area. Additionally, multi-level islands can add visual interest to your kitchen and create a unique focal point.
8. Drop-Leaf Kitchen Island
A drop-leaf kitchen island is an excellent option for a small mobile home kitchen. This island typically has a hinged leaf on one or both sides, which can be raised or lowered. When the leaf is raised, you get extra counter space for meal prep or dining; the island takes up less space when it’s dropped. Drop-leaf islands are also versatile because they can be used as a workspace, dining area, or bar for entertaining guests.
9. Butcher Block Kitchen Island
A butcher block kitchen island is famous for many mobile home kitchens. These islands typically have a countertop made from thick, durable wood, such as maple or oak, which is ideal for chopping and cutting. The wood adds warmth and texture to your kitchen and creates a cozy, rustic feel. Butcher block islands can come in various sizes and styles, from small portable islands to larger multi-level islands with built-in storage options. They can also be customized with additional features, such as a built-in sink or a bar for seating.
10. Narrow Kitchen Island with Seating
Suppose you have a narrow mobile home kitchen. A narrow island with seating is a great way to add extra counter space while creating a cozy dining area. These islands are typically longer than wide and may have stools or chairs on one or both sides. The narrow design means they take up less floor space, making them an excellent choice for smaller kitchens.
How to Choose a Kitchen Island for a Mobile Home
The typical mobile home kitchen island can vary in size and design based on the available space in the kitchen. Also, it is designed to be functional, versatile, and space-saving. While also providing additional storage and workspace for cooking and entertaining. Here are several factors to consider to choose a kitchen island:
1. Size and layout of the kitchen
When choosing a mobile home kitchen island, the size and layout of your kitchen are essential factors to consider. Mobile home kitchens are typically smaller than traditional ones. It would help to choose an island that fits the available space. Before selecting an island, take accurate measurements of your kitchen to ensure that the island will fit comfortably in the area without blocking walkways or interfering with other appliances.
You’ll also need to consider your kitchen layout. A well-designed island should improve the flow of your kitchen and make it more efficient. For example, if you plan to use the island for meal prep, you’ll want it to be located near your stove or sink for easy access. On the other hand, if you plan to use the island for dining or entertaining, you’ll want it to be located in a central area where guests can gather.
2. Available space
In addition to ensuring that the island fits within the area, you also need to think about the space around the island. You’ll want to leave enough room for people to move around the island comfortably, especially if you plan to have seating around it.
When considering the available space, think about how much clearance you’ll need for people to walk comfortably around the island. A good rule of thumb is to leave at least 36 inches of clearance on all sides of the island. This will ensure that people can move around the island easily. And that the island doesn’t impede traffic flow in your kitchen.
You’ll also want to consider the visual space. This refers to the amount of open space around the island. If your kitchen feels cramped or crowded, you may want to consider a smaller island. Or one with an open design to help create the illusion of more space.
3. Storage requirements
Depending on your needs, you may want an island with built-in storage options, such as cabinets, shelves, or drawers. This will give you extra space to store pots, pans, and other kitchen essentials and help keep your kitchen organized and clutter-free.
Think about the types of items you want to store on your island and choose an island with storage options that meet those needs. For example, suppose you have a lot of small kitchen gadgets. In that case, you may want an island with multiple drawers to keep everything organized. If you have a collection of cookbooks or dishes you want to display, you may wish to have an island with open shelving.
You’ll also want to consider the size and depth of the storage options. Ensure the cabinets, drawers, or shelves are deep enough to accommodate the items you wish to store. Additionally, consider the height of the storage options, particularly if you plan to keep tall items like pots and pans.
4. Seating options
Suppose you plan to use your island for dining or entertaining. In that case, you’ll want to choose an island with comfortable seating options.
The first consideration is the number of seats you want to accommodate. Do you want to have room for four people to sit comfortably or just two? This will help you determine the size of the island and the amount of seating you’ll need.
You’ll also want to consider the type of seating you prefer. Do you want stools or chairs? Stools are popular for mobile home kitchen islands because they occupy less space. Still, chairs can provide more comfort for more extended periods of sitting.
Additionally, consider the height of the seating options. Make sure the seats are at a comfortable height for the island and the people using them. A good rule of thumb is to choose seats about 10-12 inches shorter than the height of the island.
5. Material considerations
Wood is a popular choice for mobile home kitchen islands. It’s durable, easy to clean, and gives your kitchen a warm, natural feel. Maple, oak, and cherry are all popular woods for kitchen islands. Wooden islands can also be customized with different finishes and stains to match your kitchen’s style.
Conclusion
In conclusion, a well-designed mobile home kitchen island can add style and functionality to your kitchen. By considering factors such as the size and layout of your kitchen, you can select an island that fits seamlessly into your room and meets your needs. Thank you for reading!

