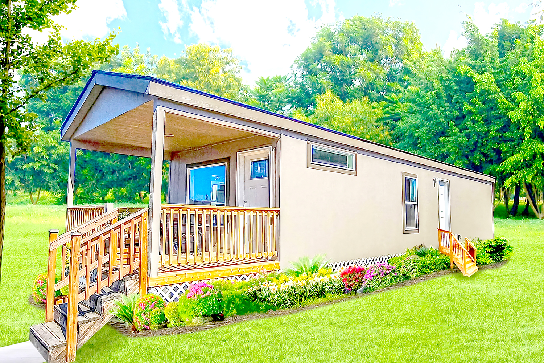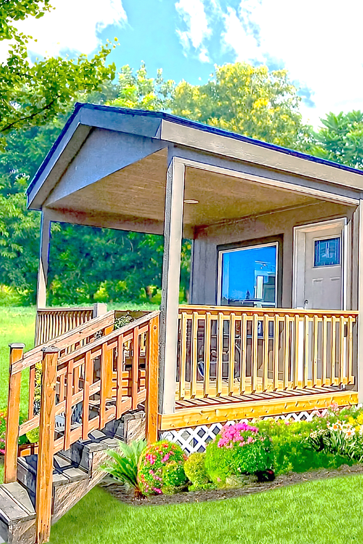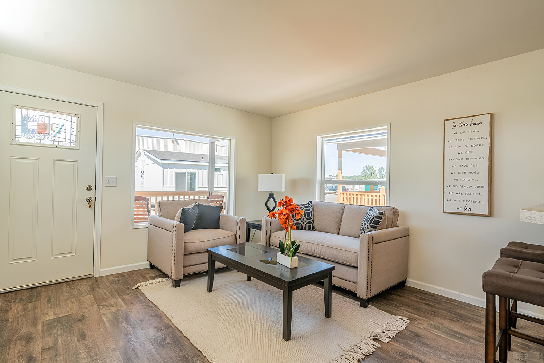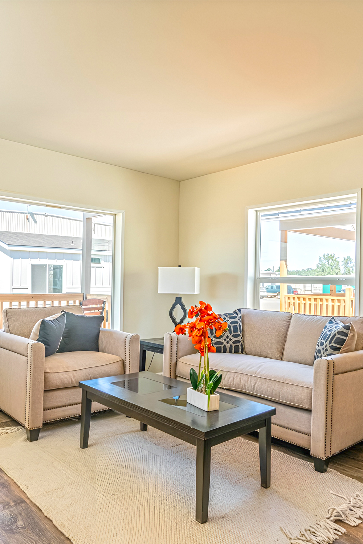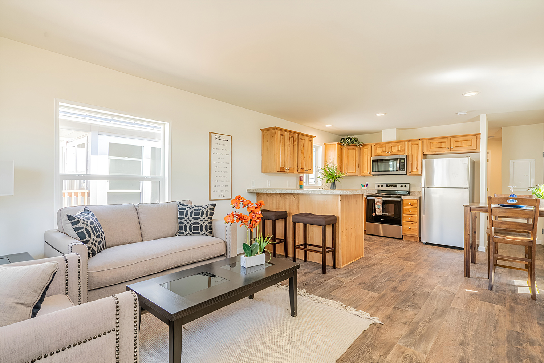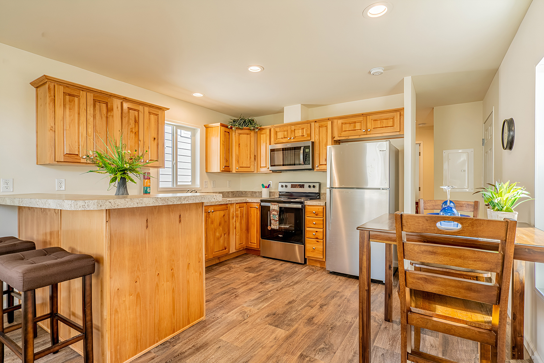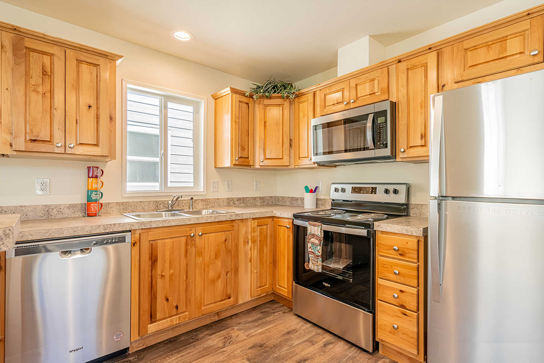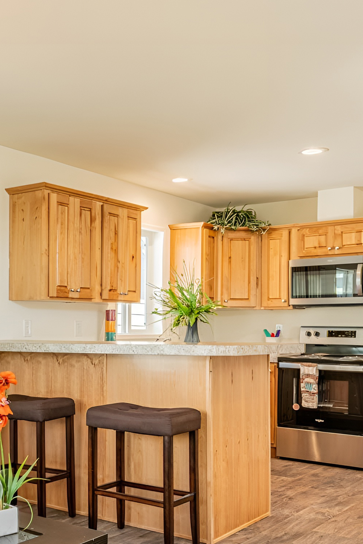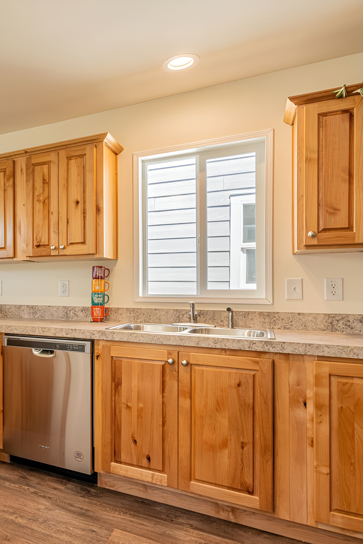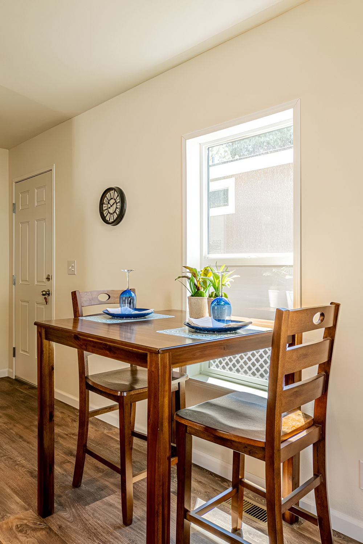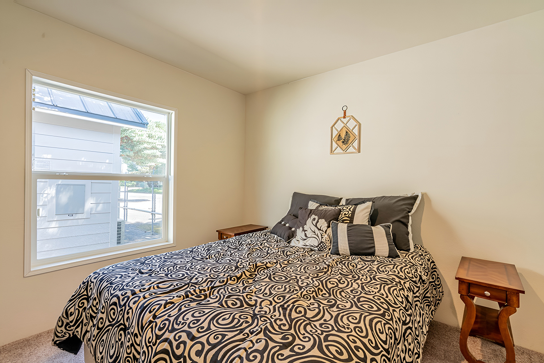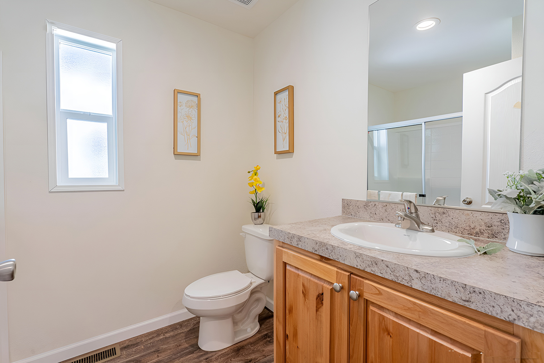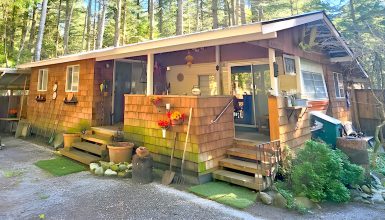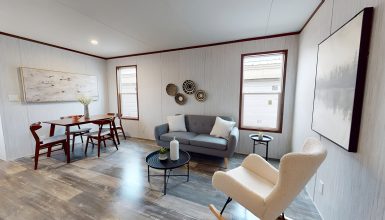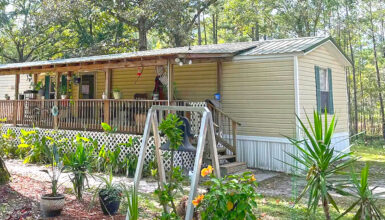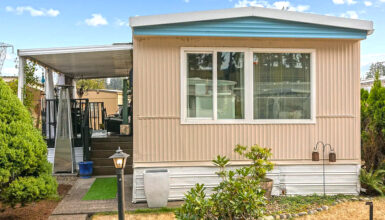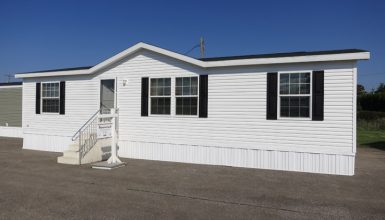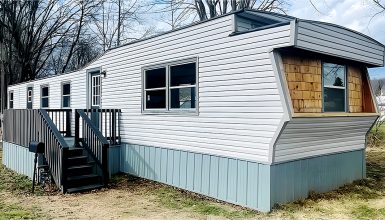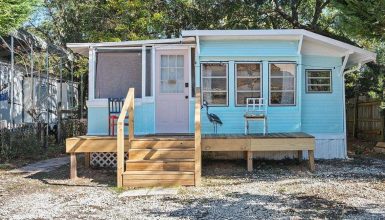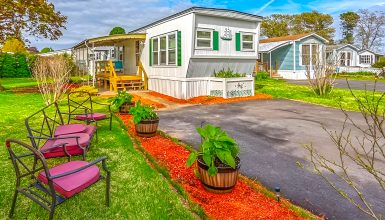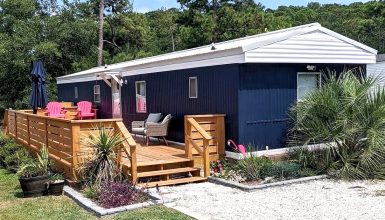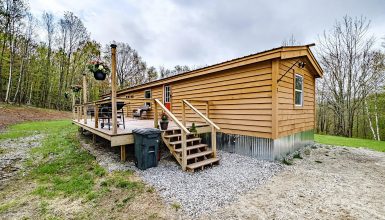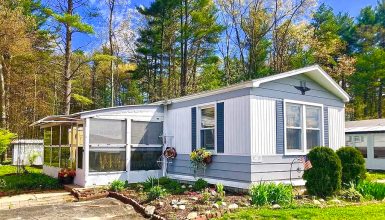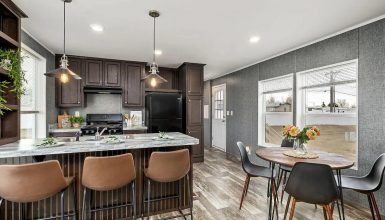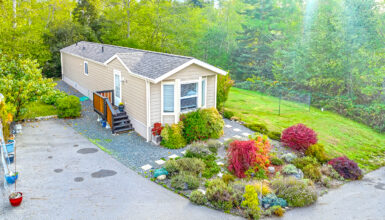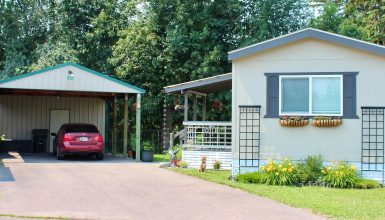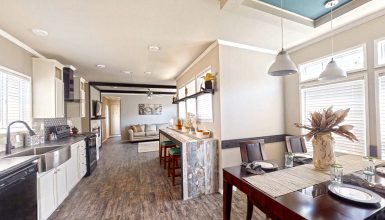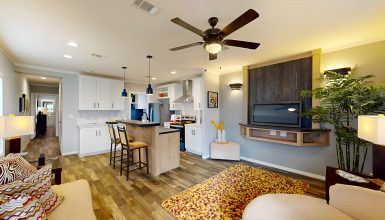Looking for a cozy and functional mobile home? Meet the Sandpointe SP14441A from Fleetwood Homes! This single-wide gem packs comfort and practicality into every square foot. Let’s dive in!
Floor Plan
Let’s explore the Sandpointe SP14441A floor plan from Fleetwood Homes. This single-wide mobile home is cozy and functional, making the most of every square foot.
The home is 44 feet long and 13 feet 8 inches wide. It offers a smart, open-concept design. When you enter, you step into a welcoming living area.
The living room is 11 feet 11 inches by 13 feet. It’s spacious and versatile. An optional ceiling fan helps keep the space cool. There’s plenty of room for your favorite seating arrangement, perfect for relaxing or hosting friends.
Next to the living room, you’ll find the kitchen and dining area. The kitchen is equipped with modern appliances, including a stove and refrigerator. A 42-inch high bar is perfect for quick meals or chatting while cooking. The dining area is next to the kitchen, offering a dedicated space for family meals.
Beside the kitchen is a utility room. It includes shelves for storage and space for a washer and dryer. This area is designed to keep laundry tasks organized and out of sight.
You’ll find the bedroom and bathroom at the other end of the home. The bedroom is 10 feet 6 inches by 11 feet, offering enough space for a queen-sized bed and other furniture. You can expand the bedroom by 1 foot 4 inches if you need more space.
The bathroom is close to both the bedroom and living areas. It includes a full-sized bathtub, sink, and toilet. There are shelves for extra storage, making sure all your essentials are within easy reach.
One great feature is the optional porch. It’s 8 feet by 13 feet 8 inches and provides an excellent outdoor space. Enjoy fresh air, host barbecues, or relax outside.
You can also extend the living room by 2 feet 8 inches and the bedroom by 1 foot 4 inches. These options add more space where you need it most.
Exterior
The home has a sleek and modern exterior. Clean lines and neutral colors give it a timeless appeal. It looks great in any setting, whether rural or suburban.
The front porch is a standout feature. It’s spacious and covered, perfect for relaxing outdoors. You can enjoy your morning coffee here, surrounded by nature. The porch adds a warm and welcoming touch to the home.
The front porch has a sturdy wooden railing and steps. This ensures safe and easy access for everyone, including those needing extra support.
Beautiful landscaping surrounds the home. Lush greenery and colorful flowers line the base, adding charm and a touch of nature. There’s plenty of space for you to add your personal touches.
Large windows let in lots of natural light. A high window near the roofline provides extra light and a modern look. The front and side doors are sturdy and stylish, ensuring security and easy access.
A smaller set of steps leads to another entrance at the back. This makes accessing different home parts easy and moving between indoor and outdoor spaces.
Living Room
The living room of this mobile home is cozy and stylish. It’s designed to be both practical and inviting.
The living room gets lots of natural light from large windows on two sides. These windows brighten the space and offer nice views. Light-colored walls and ceilings add to the open feel, making the room look bigger.
The seating area is cozy. A sofa and armchair create a perfect spot for relaxing or chatting. The neutral-toned upholstery looks elegant, while colorful cushions and decor keep the space fresh and inviting.
Modern decor elements enhance the room’s look. Wall art adds a personal touch, making the space warm and lived-in. The coffee table in the center is stylish and practical, perfect for setting down drinks or books.
The open layout connects the living room with the kitchen and dining areas. This design makes the space great for entertaining. You can easily move between cooking, dining, and relaxing. The bar stools at the kitchen counter provide extra seating for casual meals.
The wood-look flooring adds warmth and durability. It’s easy to clean and maintain, making it a smart choice for a busy home. The mix of textures and finishes gives the room a sophisticated yet comfortable feel.
Kitchen and Dining Area
The kitchen and dining area of the Sandpointe SP14441A is both practical and stylish. This space is the heart of the home, perfect for cooking, dining, and socializing.
The kitchen has beautiful wood cabinets. The natural wood finish adds warmth and makes the kitchen cozy. The cabinets provide lots of storage, keeping everything organized and easy to find.
The kitchen comes with modern appliances. The stainless steel refrigerator, stove, and microwave are stylish and efficient. These sleek appliances match the warm wood tones, creating a balanced look.
The countertops offer plenty of space for meal prep and cooking. They have a durable, easy-to-clean surface. The 42-inch high bar counter is perfect for quick meals or casual chats while cooking. It also provides extra workspace when needed.
A large window above the sink lets in lots of natural light. This brightens the kitchen and makes it feel larger. Plus, you get a lovely view while washing dishes or preparing meals.
Next to the kitchen is a cozy dining area. The wooden dining table and chairs match the kitchen cabinets, tying the space together. This area is great for family meals, morning coffee, or working from home. Its close proximity to the kitchen makes serving meals easy.
Bedroom
The bedroom is a good size, providing enough space for a comfortable bed and extra furniture. The neutral wall color creates a calm atmosphere, perfect for unwinding. A large window lets in plenty of natural light, making the room bright and airy during the day.
The bed is the focal point. It’s dressed in a stylish bedspread with mixed patterns and textures. Soft pillows and a cozy comforter add to the inviting feel, ensuring a good night’s sleep. The bedding’s design adds warmth to the space.
On either side of the bed are practical nightstands. These offer convenient storage for essentials like a book, reading glasses, or a glass of water. The nightstands also add a touch of elegance with their classic design.
The wall art above the bed adds a personal touch without overwhelming the space. It enhances the room’s look, making it feel more like home. The minimalist decor keeps the room feeling open and uncluttered.
The bedroom features soft carpet flooring. It adds warmth and comfort underfoot. It’s perfect for stepping onto first thing in the morning or winding down at night. The carpet also contributes to the room’s cozy feel.
Bathroom
The bathroom is bright and clean. A large window lets in natural light, making the space open and airy. Light-colored walls add to the fresh look.
The shower is spacious, with a sleek glass door. White tiles give it a modern appearance. There’s also a built-in seat for extra comfort and convenience.
Next to the shower is a closet with shelves. This provides plenty of space to organize towels and toiletries. Everything stays neat and accessible.
The vanity is stylish and functional. Its large countertop offers lots of space for your daily routine. The wood cabinets below will add extra storage to keep your essentials organized. A large framed mirror above the sink enhances the room’s look.
The bathroom’s layout is practical and efficient. Everything is within easy reach, making your routine smooth and hassle-free. The shower, vanity, and storage closet maximize the space.
The decor is simple yet thoughtful. Artwork on the walls adds a personal touch without cluttering the space. A small plant on the vanity brings a bit of nature inside.


