This double-wide mobile home underwent a stunning remodel, resulting in a cozy interior and charming exterior porch and deck. The interior boasts updated features and a warm color palette, creating a welcoming atmosphere for residents and guests. The exterior porch and deck provide ample space for relaxing and entertaining, making it the perfect spot to enjoy the outdoors. Whether you’re looking to downsize or seeking a cozy vacation home, this remodeled mobile home offers both comfort and style. Let’s dive in!
The Porch and Deck
The home has a beautiful mix of rustic and modern styles. The main highlight is the large wooden deck that wraps around the front. It’s spacious and makes a great entryway, creating a warm welcome. The covered porch area is both practical and beautiful—it’s perfect for relaxing outside, whether sunny or rainy.
The natural wood tones add warmth and make the space feel comfortable and down-to-earth. There’s also a pergola-style roof over part of the porch, which gives some nice shade and adds a bit of visual flair. It’s just the right spot for enjoying a cup of coffee or adding a few potted plants for extra charm.
Landscaping
The landscaping around the home is simple but effective. There’s a neat row of bushes lining the deck that adds some greenery without being too much. The foundation has a charming stone border that gives the home a finished and tidy look. These small touches make a big difference. The easy-care shrubs and stone accents fit right in with the natural setting, making everything look good together.
The Backyard
The backyard also has a fun surprise—an above-ground pool. It’s round, casual, and perfect for cooling off on hot summer days. The pool is tucked away behind the house, which makes it feel private. The backyard has a relaxed, friendly vibe, perfect for hanging out with family and friends. The home itself has simple siding in neutral tones, which looks nice and doesn’t need a lot of upkeep. The black shutters on the windows really pop against the light-colored siding, adding a bit of contrast.
A smaller exit on the side of the house also leads to an extra section of the deck. This extra deck space is great for catching some sun or setting up a grill for summer barbecues. It ties the whole outdoor space together, creating multiple spots for relaxing and entertaining. The layout greatly uses the outdoor area, offering many options for enjoying the yard.
Living Room
The living room and dining area in this double-wide mobile home are made to be the heart of the home—warm, open, and perfect for gatherings. Let’s look at the details that make this space inviting and practical.
First, there’s the ceiling beam. It’s simple but adds a touch of rustic charm. It draws your eyes up, making the room feel larger. The walls are painted soft and neutral, which gives a cozy feel but keeps the space versatile. It’s the backdrop that works with any decor—whether you like bright colors or prefer a simple look.
The floors are wood laminate that flows through both the living and dining areas. The rich tones in the flooring add warmth and character without being overwhelming. Plus, it’s easy to clean and durable—ideal for a family space like this.
The living room has a big sectional sofa facing the feature wall. And what a feature it is! The electric fireplace sits in the corner, framed by a stone accent wall. This adds texture and makes the room feel extra cozy, especially on chilly nights. Above the fireplace, the mounted TV is just the right height for comfortable viewing. The mantel is simple but lovely—a great spot for a few decorative items like candles or framed photos.
The living space flows naturally into the dining area with a long farmhouse-style table. The wood of the table matches the beams and floors, tying everything together nicely. Bench seating on both sides adds a casual, laid-back vibe. It’s the kind of spot that’s perfect for long dinners and good conversations.
Above the dining table, there’s a simple yet charming chandelier. It gives off a warm glow and helps create a clear division between the dining and living areas while still keeping them connected.
Kitchen
Let’s take a look at this bright and welcoming kitchen. It has the perfect blend of style and function, making it a place you’ll love spending time in.
You first notice the large kitchen island—the true centerpiece of this space. It’s long and stretches across much of the room, giving you lots of countertop space for meal prep or serving snacks. The island has a beautiful granite countertop that’s both elegant and durable. The light colors in the granite add a subtle texture, keeping things exciting but easy to clean. Along the front of the island, there’s room for a set of sturdy stools, making it an ideal spot for casual meals, morning coffee, or even homework time.
Above the island, there’s a lovely light fixture. It’s a row of industrial-style lights suspended from a wooden beam. The combination of rustic wood and modern lights adds character to the space. These lights create a warm glow, making the island feel cozy and well-lit—it’s both functional and stylish.
The cabinets are crisp white, making the kitchen feel light and airy. They have a classic look that fits well with everything else in the kitchen. It’s a timeless style that’s easy to decorate and brightens the space, especially next to the darker gray walls. The darker walls make those white cabinets stand out, creating a nice, clean contrast.
Stainless steel appliances add a sleek, modern touch. The refrigerator, oven, and microwave are all built into the layout, which makes it easy to move around while cooking. Everything is where you need it to be, making the kitchen convenient and enjoyable. Beyond the island, the countertops are also spacious, giving you multiple places to work comfortably.
The flooring is a stone-look tile that ties the whole kitchen together. It has natural tones that match well with the countertops and cabinets. Plus, it’s practical for a high-traffic area like this—durable, easy to clean, and the subtle pattern helps hide any crumbs or spills.
There’s also a small nook near the back door with a bench and hooks for coats and bags. It’s a smart use of space that helps keep the kitchen organized. It’s a great spot for keeping things tidy when coming in or heading out and helps keep the clutter out of the main kitchen area.
Bedroom
This bedroom is all about comfort and simplicity. It’s a cozy space where you can easily unwind after a long day. Let’s take a closer look at why this room feels so inviting.
The color scheme is calming. The walls are painted a soft, neutral shade, making the room feel light and airy. It’s the kind of color that makes the space feel bigger. Plus, adding your own touches with colorful bedding or decor is easy. It’s a perfect blank canvas.
The bed is the focal point of the room. It sits in the center of the main wall, with a cozy, cabin-like quilt that adds personality. The bear-themed bedding gives it a homey vibe, making you want to curl up and relax. There’s enough room around the bed to move comfortably, so the space doesn’t feel cramped.
There’s a small desk tucked into one corner—just the right size for a little home office or workspace. The simple black desk and comfy chair make this area functional without taking over the whole room. It’s great to see that even in a smaller bedroom, there’s a spot that makes every inch count.
On the other side of the room, there’s a console table with a TV. The wood-toned console matches the natural tones of the floor. The built-in electric fireplace adds warmth and a cozy feel—especially on colder nights. It’s a lovely detail that makes the room feel extra comfortable.
Two windows let in lots of natural light, making the room feel bright and fresh during the day. The light, flowy curtains add to the relaxed vibe. They let in just enough light while still giving privacy without making the room feel heavy or dark.
There’s also a spacious closet with sliding doors, making it easy to organize clothes. The open design keeps things simple, allowing everything to be neatly hung or stored without fuss. It’s the kind of closet that fits perfectly with the laid-back feel of the room.
Bathroom
This bathroom is all about keeping things simple, functional, and cozy. It’s practical but has enough charm to make it feel special. Let’s look at what makes this space work.
The vanity area is a real highlight. The countertop has a light granite pattern that feels elegant but not overdone. It adds texture and interest while staying easy to clean—a plus in a bathroom. The sink is built-in with soft, rounded edges that match the room’s relaxed feel. Above the vanity, there’s a large framed mirror. The light wood frame ties in with the room’s neutral tones, adding warmth while staying simple.
The cabinet below the sink has lots of storage—perfect for keeping toiletries out of sight. It keeps the space clutter-free, which makes the whole bathroom feel more open and inviting. The white finish on the cabinet matches well with the walls and countertop, giving it a clean, pulled-together look.
The shower area also has a nice touch. The floral shower curtain in soft pinks and grays adds a pop of color. It’s a simple detail, but it makes the room feel more lively without being too much. It’s charming and helps make the bathroom feel more welcoming.
The flooring is a stone-look tile with a neutral tone. It adds both durability and style, blending in smoothly with the rest of the room. It’s easy to clean and tough enough for everyday use, making it practical and good-looking.
The lighting is simple but works well. A ceiling light keeps the space bright, making it easy to get ready in the morning. The soft lighting creates a comfortable feel, making the bathroom relaxing.
A few small touches complete the space. The framed artwork adds a bit of personality and fun. A small wooden stool beside the vanity is useful and adds a rustic touch, making the room feel more thoughtful and cozy.

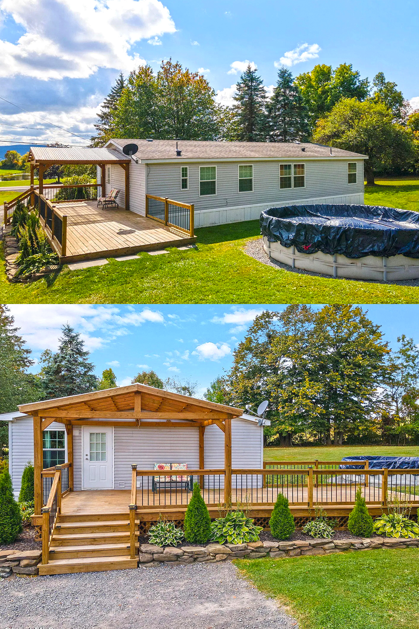
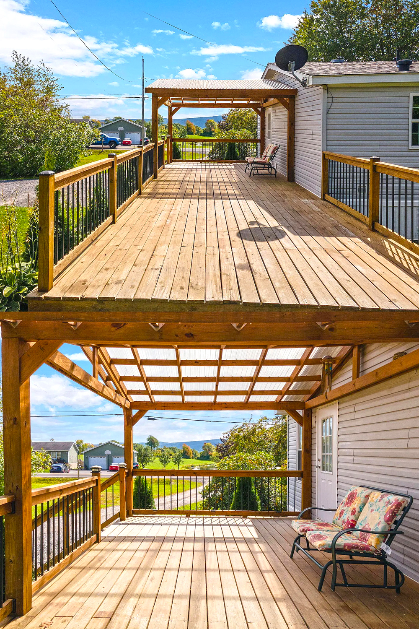
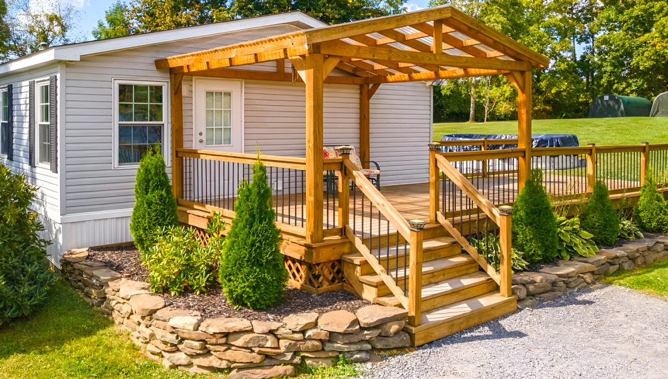
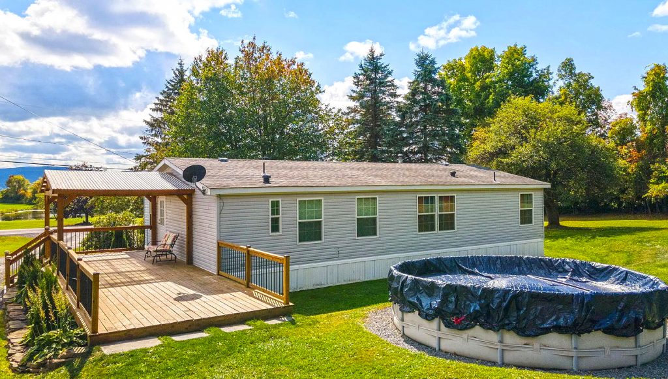
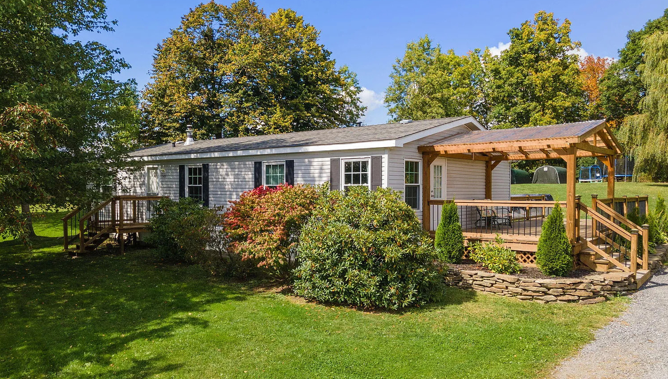


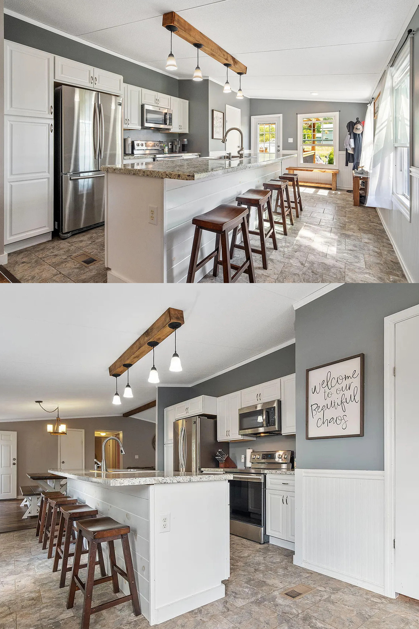
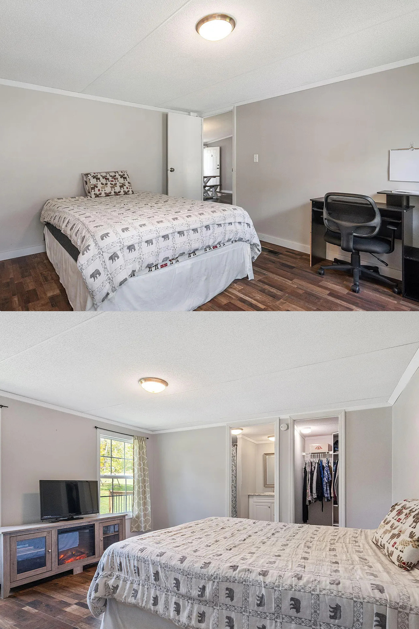
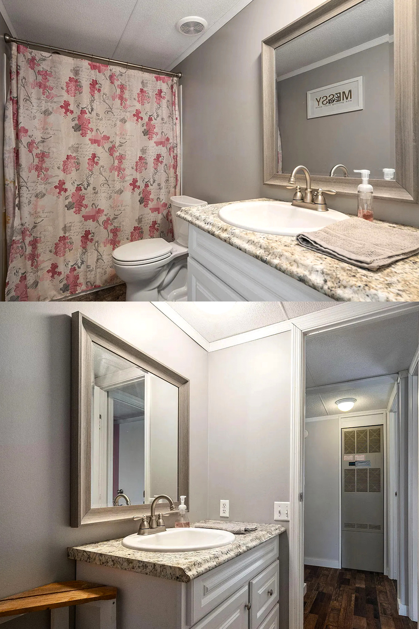
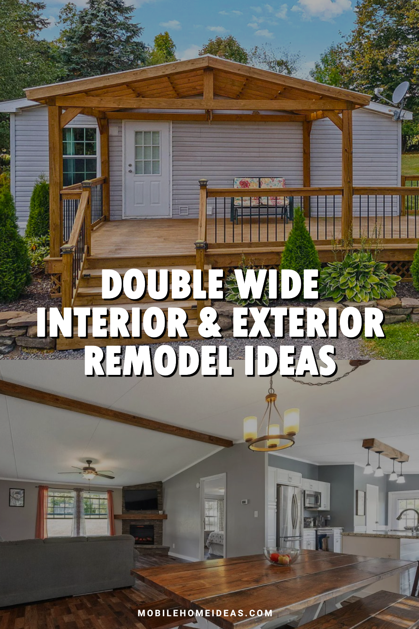
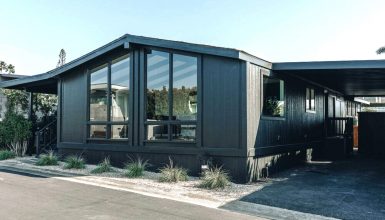
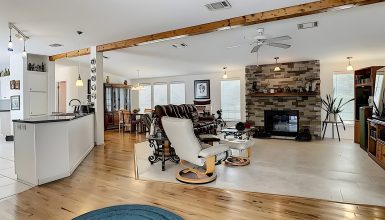
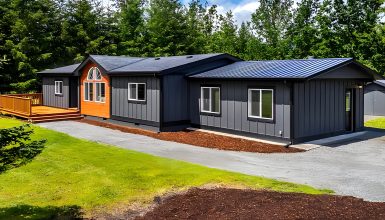
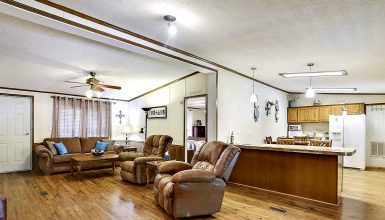
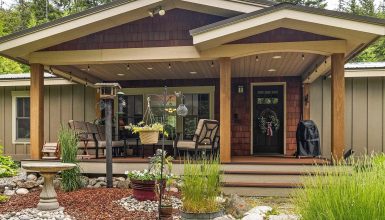
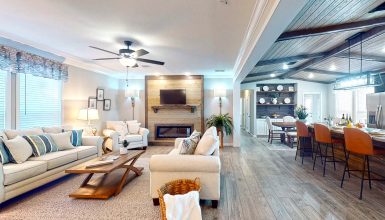
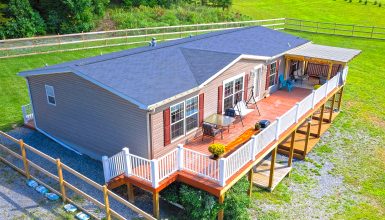
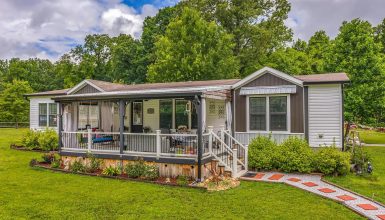
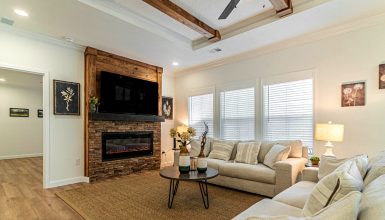
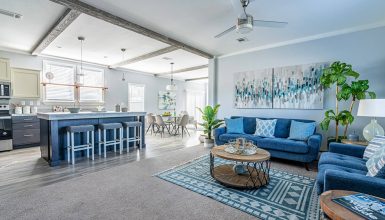
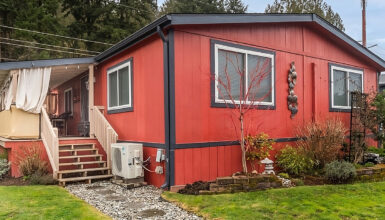
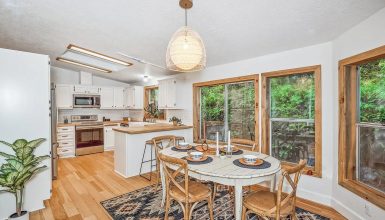
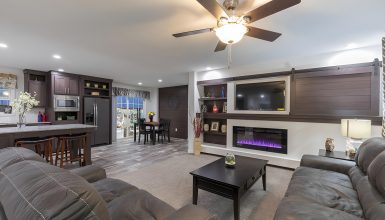
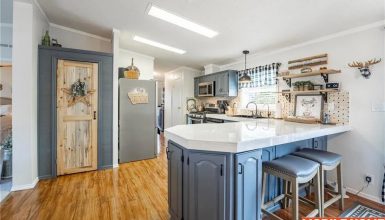
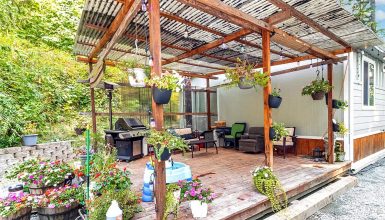
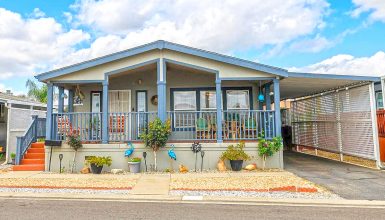
How many bed and bathroom , price and location?