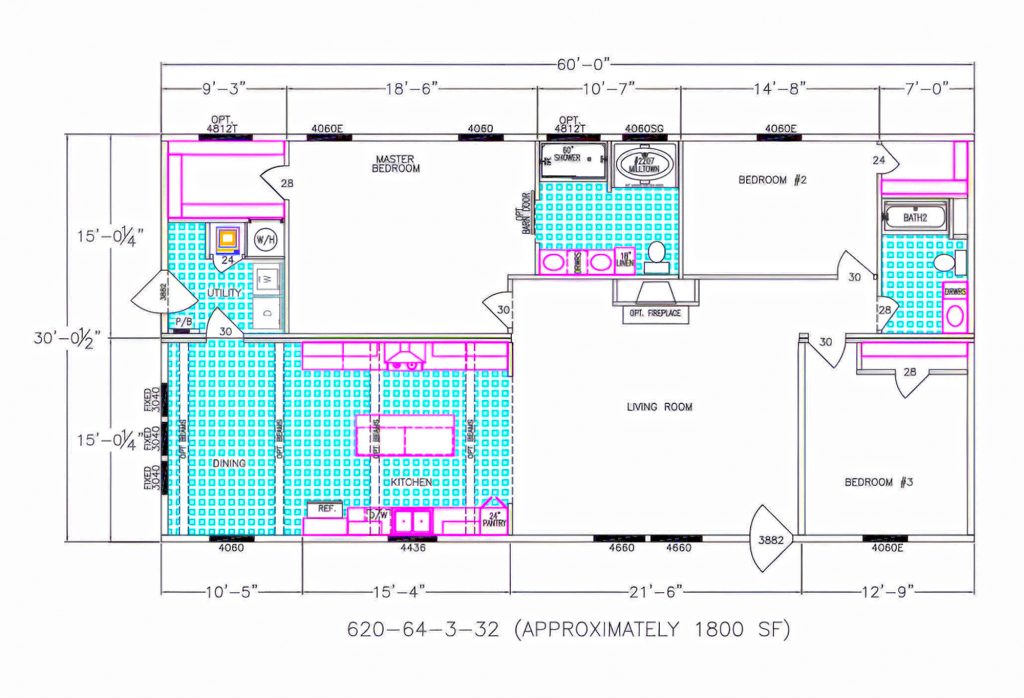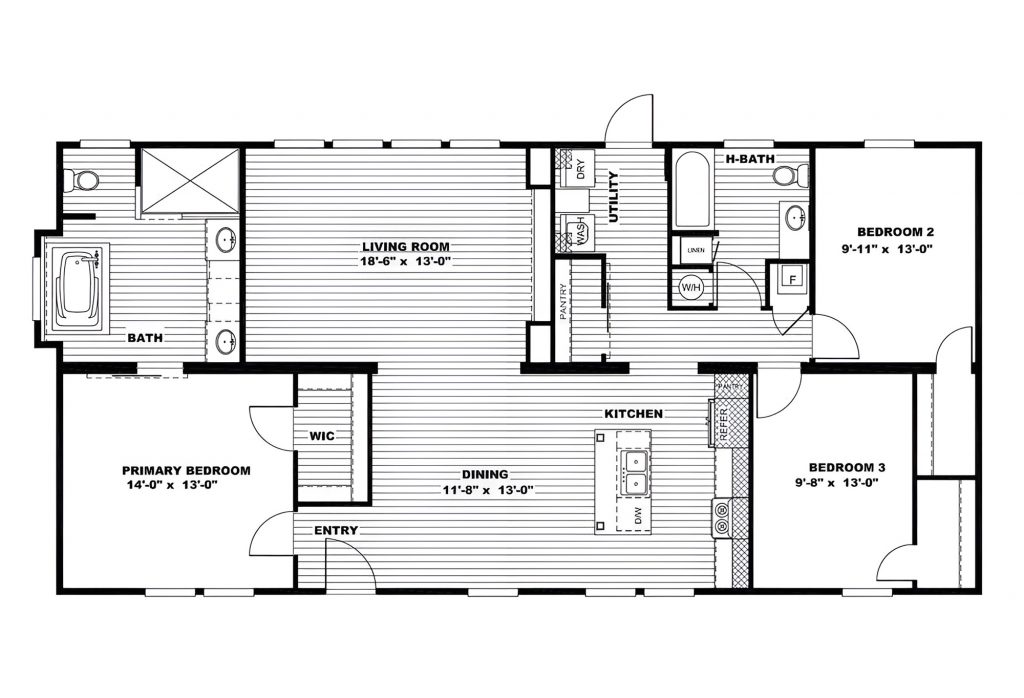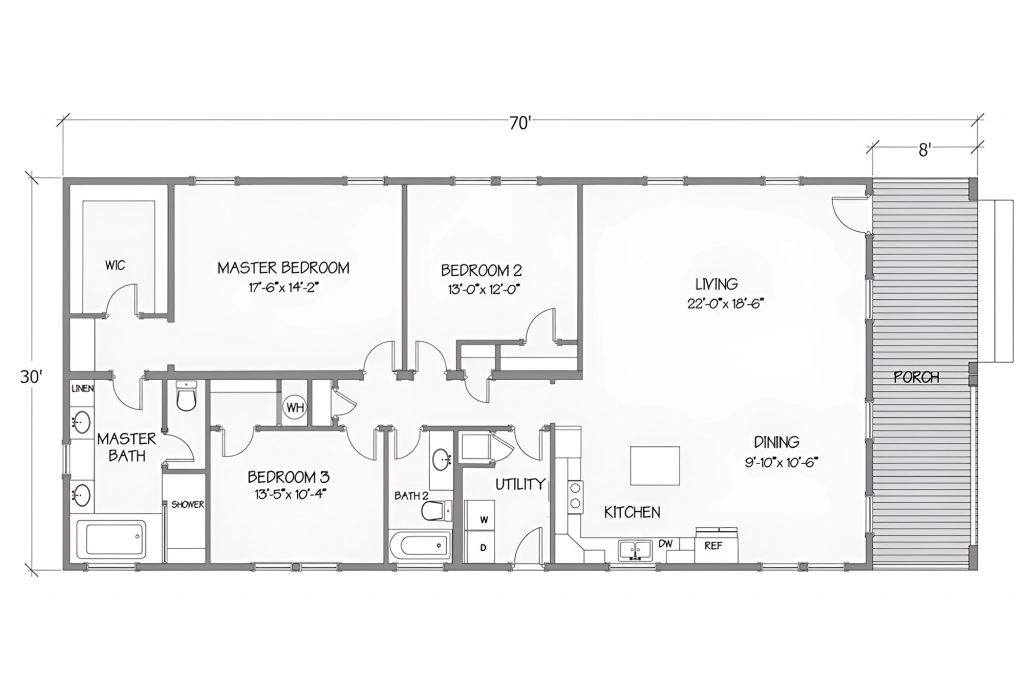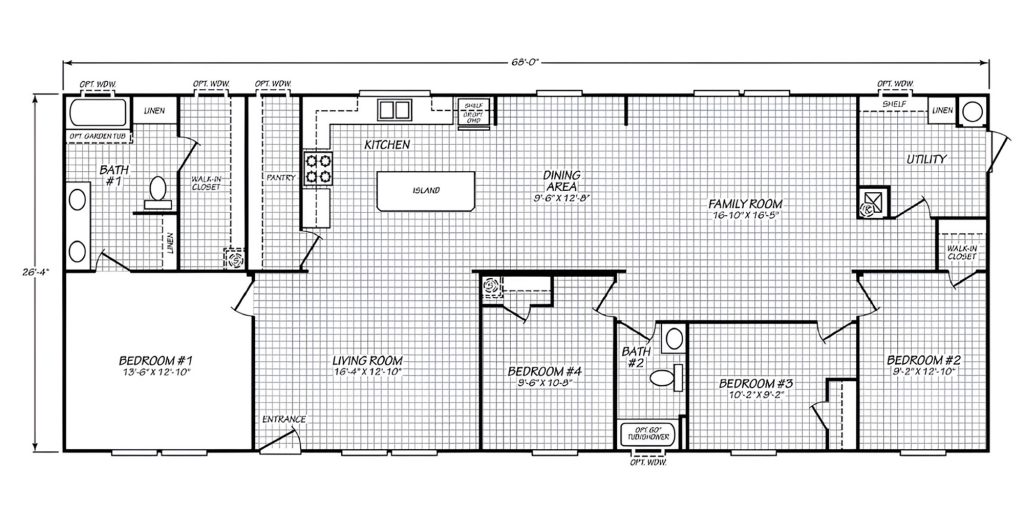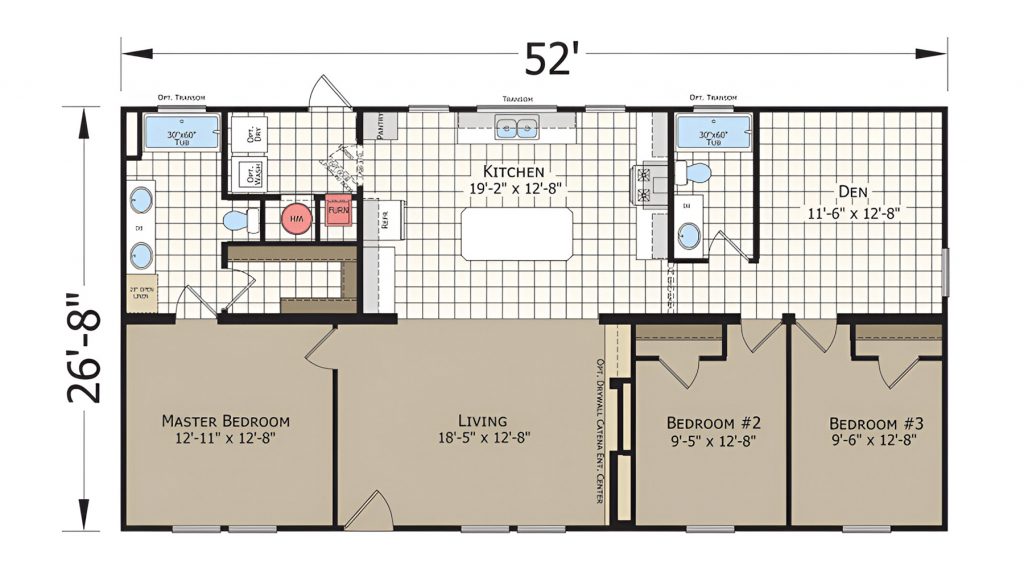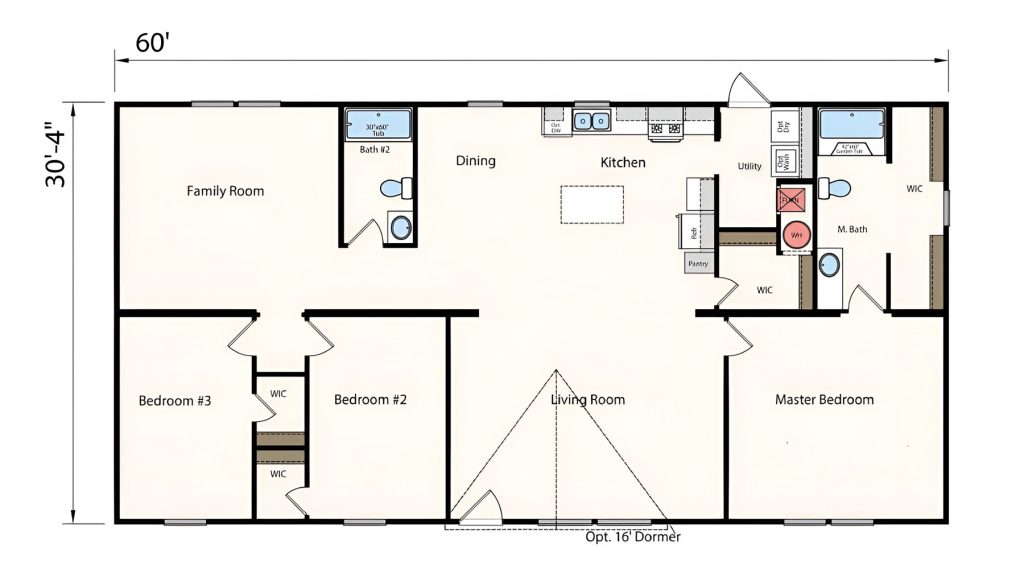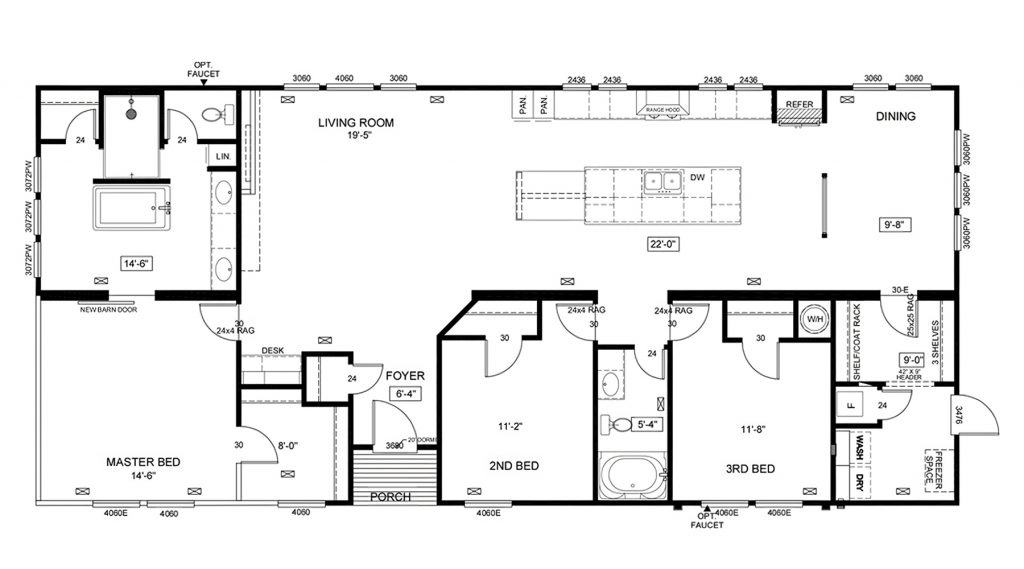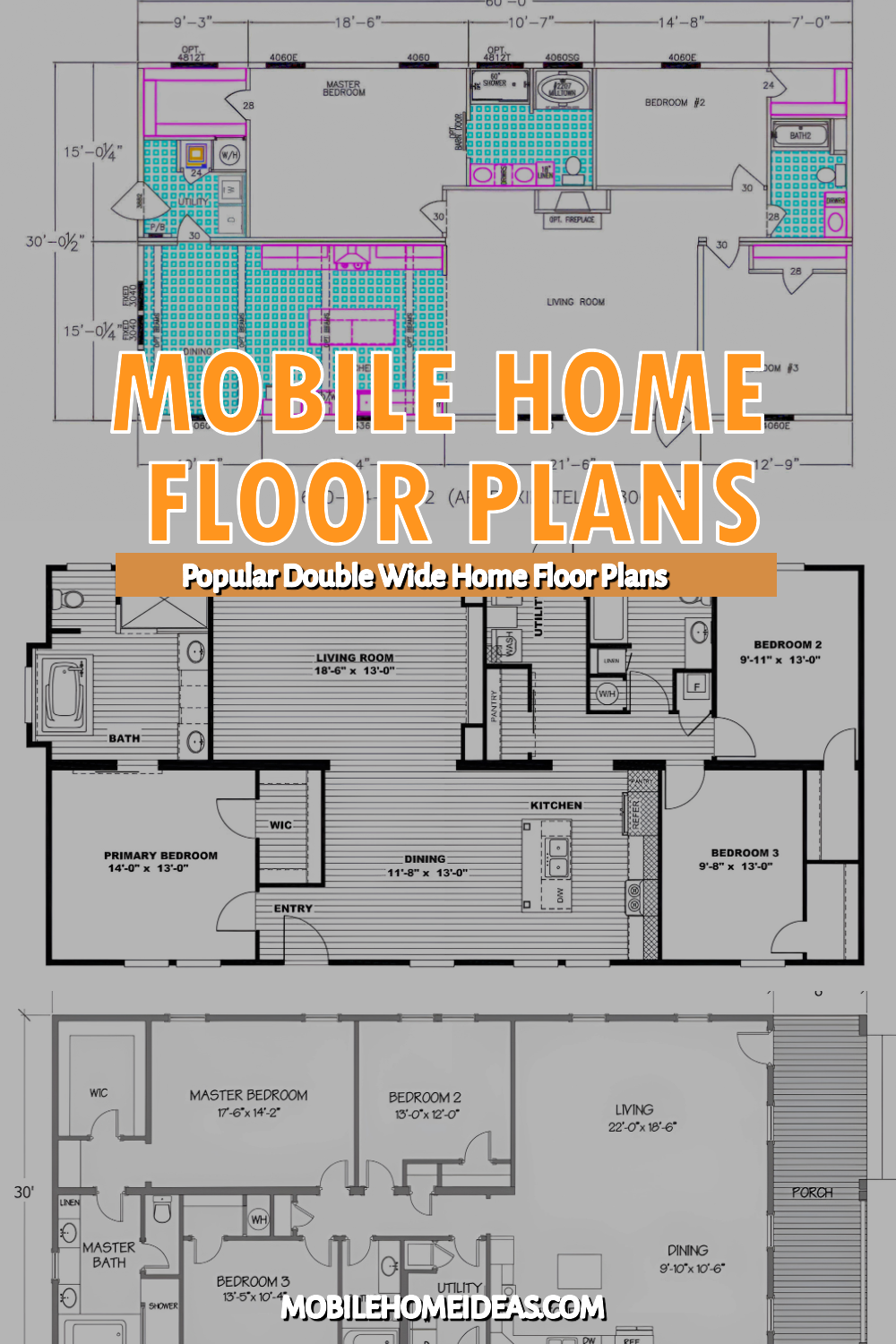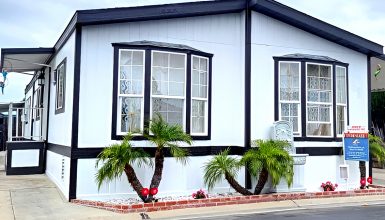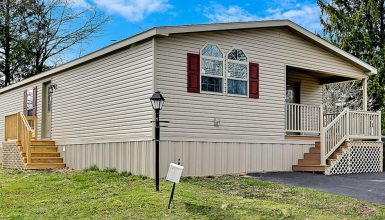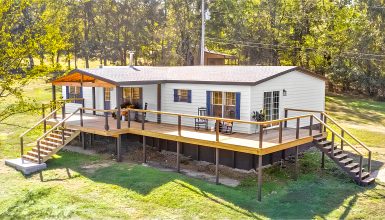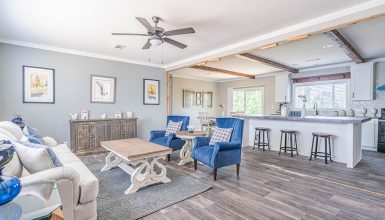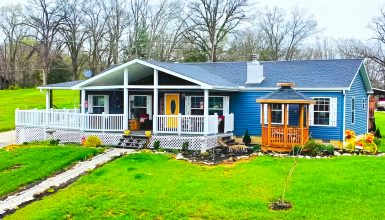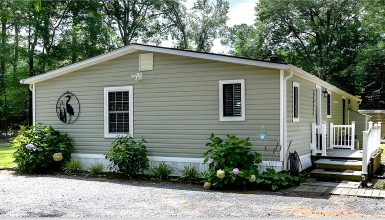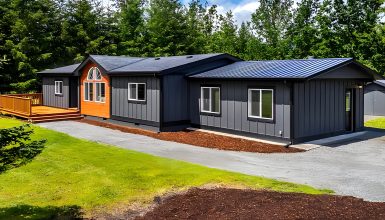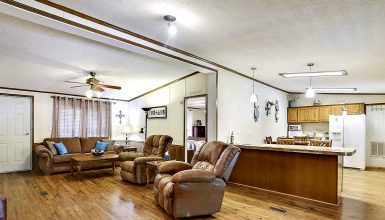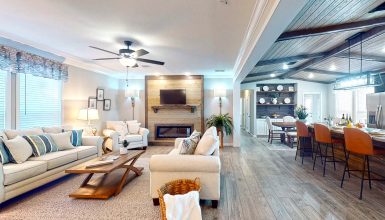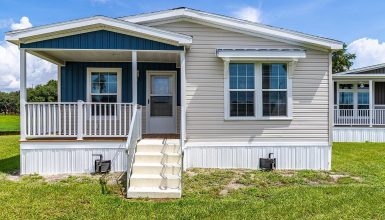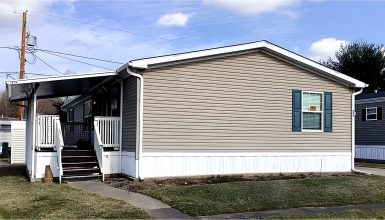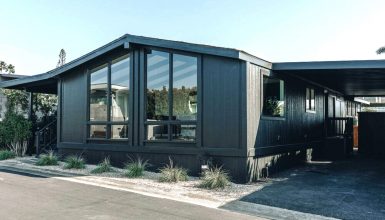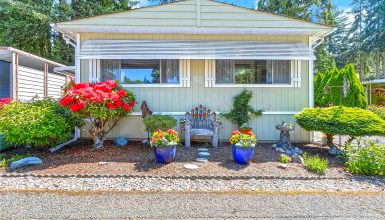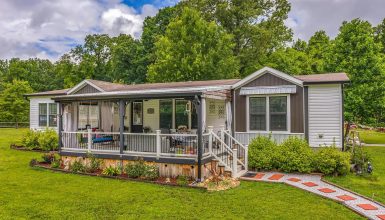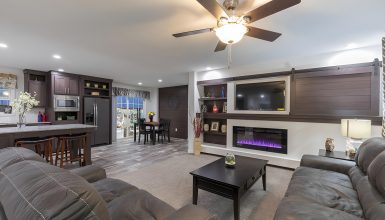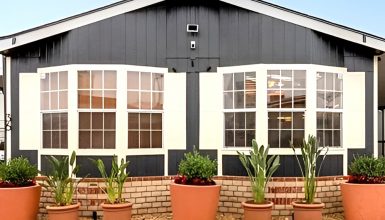A double-wide mobile home floor plan offers a spacious, cozy, versatile living space. It’s a neat solution for anyone looking for a comfortable home without the long wait of traditional house building. And there are various layouts in double-wide mobile homes. Some have open plans where the kitchen, dining area, and living room flow into one ample space. This setup is great for hanging out with family or having friends over. Other floor plans have separate rooms, giving you more privacy. So, let’s explore some popular double-wide mobile home floor plans designed to suit your unique lifestyle and preferences.
1. The Classic Double-Wide Floor Plans
The classic double-wide mobile home is like a cozy nest, perfect for many. Picture a spacious living room right in the center. It’s the heart of the home, where everyone gathers. Next, there’s the kitchen with enough room for a dining table, making meal times both easy and fun. Bedrooms? You’ll usually find two or three offering comfort and rest. And let’s not forget the two bathrooms, often with one attached to the master bedroom for extra privacy.
2. Split Bedroom Design Floor Plans
Now, let’s talk about the split bedroom design. This one’s a game-changer for privacy. Imagine the main bedroom on one end of the home and the other on the opposite side. What’s in the middle? A welcoming living space, often with a kitchen and dining area. This layout means parents and the kids or guests get their privacy.
3. Open Concept Layout
The open-concept layout in double-wide mobile homes is all about bringing people together. It knocks down walls to create one ample, flowing space that combines the living room, dining area, and kitchen. Think of it as an ample, welcoming space where everything happens. Cook dinner, watch TV, and chat with the family, all in the same area. It’s perfect for watching the kids or chatting with friends while making snacks.
This layout shines when you have guests over. No more feeling stuck in the kitchen while everyone else is having fun in the living room. It’s all one big, shared space, making entertaining a breeze. Plus, for families, it’s excellent for spending time together, whether it’s a movie night or a casual dinner.
4. Family-Friendly Floor Plan
Think extensive and practical regarding a family-friendly floor plan in a double-wide mobile home. The kitchen is often larger, with enough space for meal prep and family gatherings. It’s where breakfasts are made, homework is done, and memories are created. And then, there are the bedrooms – usually three or four, giving everyone their own space. No more squabbles over who gets which room!
This layout is tailor-made for families with kids. The extra bedrooms mean space for the kids, a guest, or a home office. Plus, the larger kitchen and living areas are perfect for family activities and celebrations. It’s a home that grows with your family, adapting to every new chapter of your life.
5. Modern Design Floor Plans
Modern design in double-wide mobile homes is like a breath of fresh style. It’s where the latest trends meet comfort. Picture sleek lines, cool colors, and an open and airy layout. The kitchen often steals the show with a stylish island and state-of-the-art appliances. It’s not just a place to cook; it’s a statement. The living areas are designed for relaxation and style, blending function with fashion.
But it’s not just about looks. These homes are built for today’s lifestyle. They cater to tech-savvy residents with built-in smart home features. And the main suite? It’s a retreat with a spacious walk-in closet and a bathroom that feels like a spa. This design is perfect for those who love a modern, minimalistic, and chic lifestyle. It’s for those who want their home to reflect their style.
6. Senior Living Style Floor Plans
Senior living style in double-wide mobile homes is all about comfort and ease. It’s designed with accessibility in mind. Think of wider doorways, walk-in showers with safety bars, and floors that reduce the risk of slips. Everything is built to make life easier and safer for older adults.
But it’s more than just the safety features. These homes often come with low-maintenance designs. This means more time to enjoy retirement and less worrying about upkeeping a house. The layout is usually simpler, too, with everything conveniently on one level. This style is perfect for seniors who value their independence but want peace of mind with a safe and accessible home. It’s about enjoying your golden years in comfort and style.
How to Choose the Best Double Wide Floor Plan?
Choosing the best double-wide mobile home floor plan is exciting! It’s like picking a new canvas for your life’s next chapter. Here are some tips to help you make a great choice:
1. Know Your Space Needs
Start by thinking about how much room you need. How many bedrooms and bathrooms? Consider your family size or if you love having guests. A spare room can also be a home office or a gym.
2. Think About the Layout
Do you like open spaces or cozy, separate rooms? An open floor plan makes your home feel bigger and lets you chat with family while cooking. But, if you prefer quiet, separate rooms might be better.
3. Check the Storage
Storage is super important in a mobile home. Look for smart storage solutions like built-in shelves or extra closets. This keeps your home tidy and organized.
4. Match Your Style
Your home should reflect who you are. Whether you love modern looks or cozy, traditional styles, ensure the floor plan fits your taste.
5. Plan for the Future
Think about how your needs might change. You may need more room for a growing family or less space when kids move out. A flexible floor plan can save you from needing to move again.
6. Consider the Kitchen and Living Areas
These are the heart of your home. Make sure there’s enough space for cooking, eating, and relaxing. A good layout here makes everyday life more enjoyable.
7. Don’t Forget Lighting and Windows
Natural light makes a home feel warm and welcoming. Check where the windows are and how the light moves through the house during the day.
8. Budget Matters
Keep your budget in mind. More features mean higher costs. Balance what you want with what you can afford.

