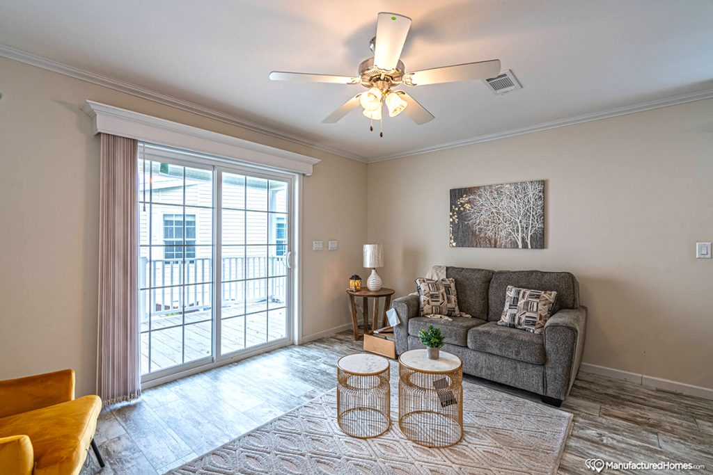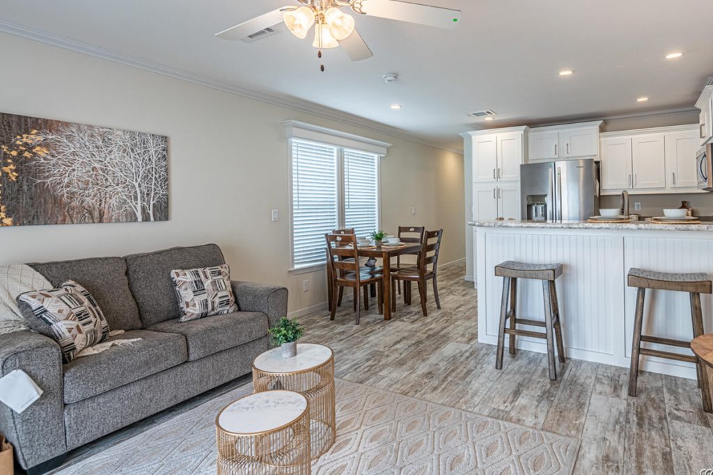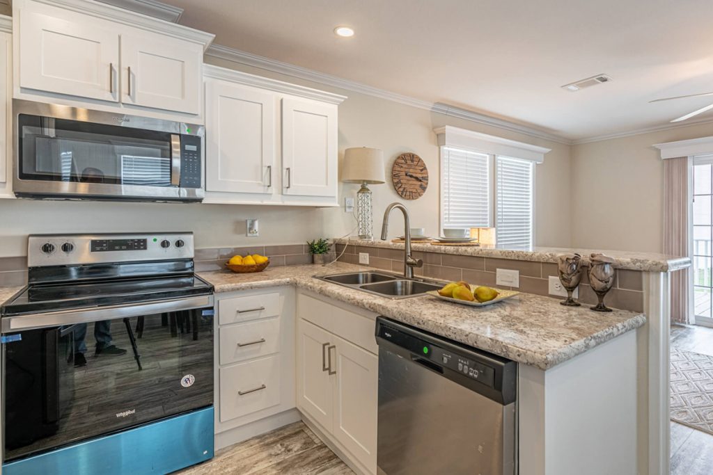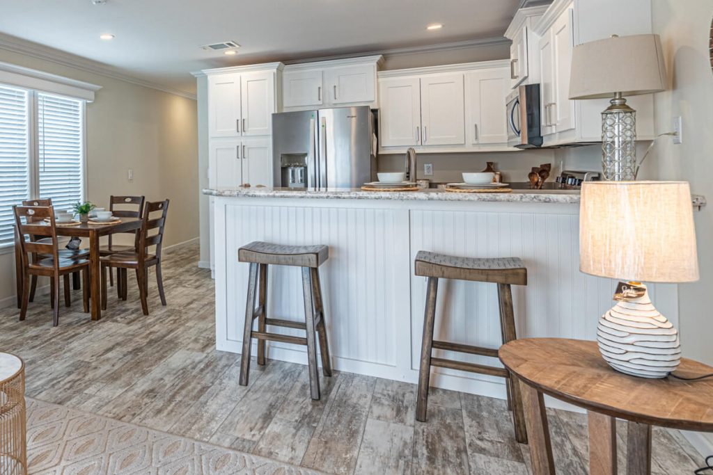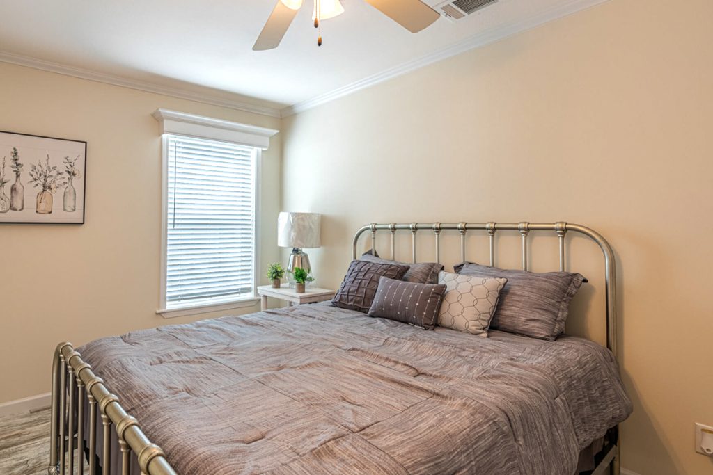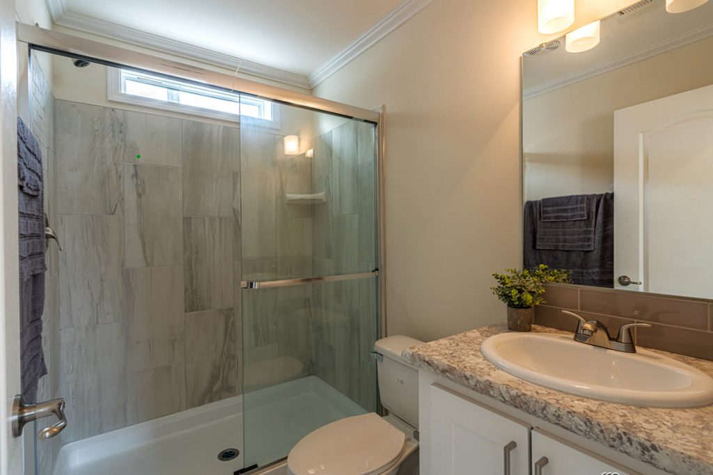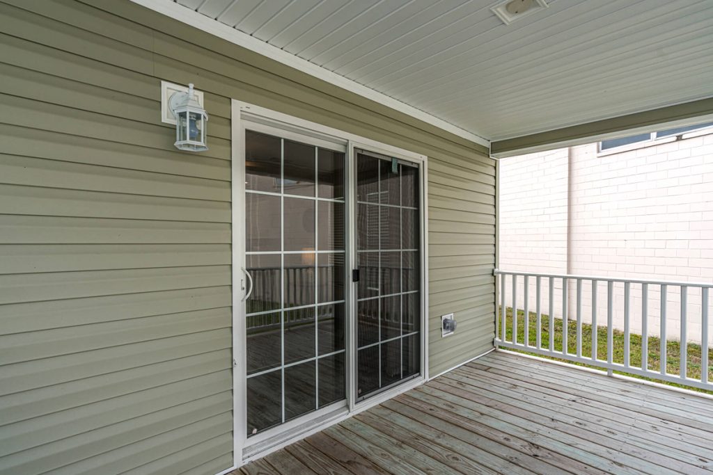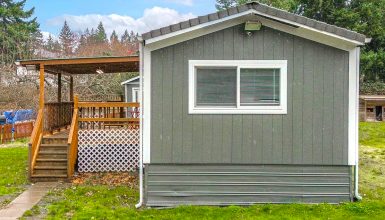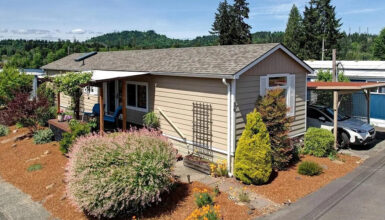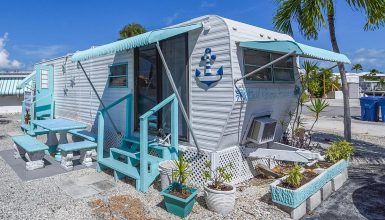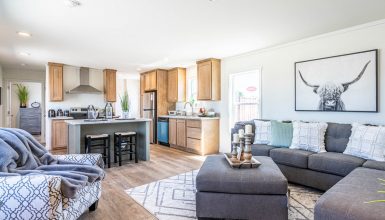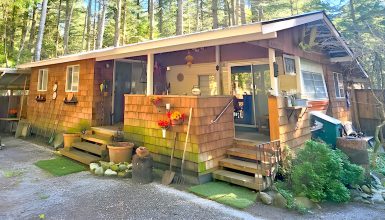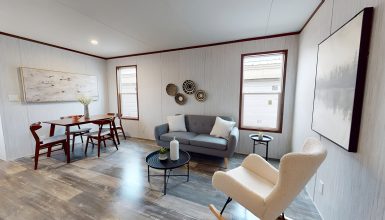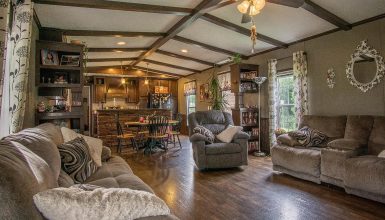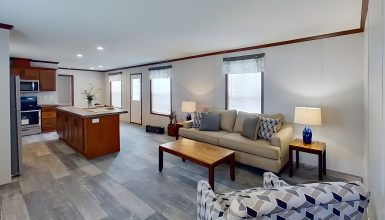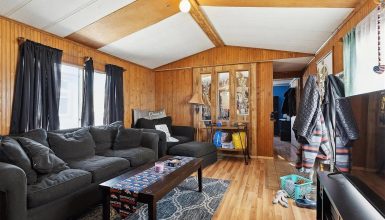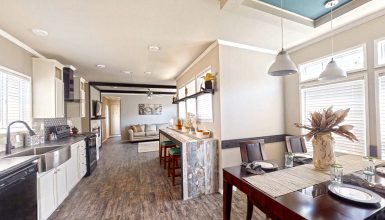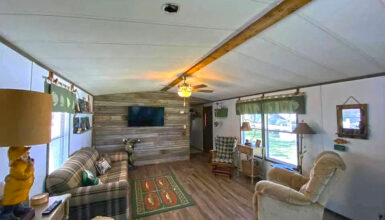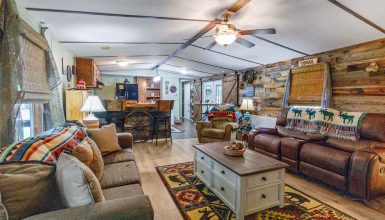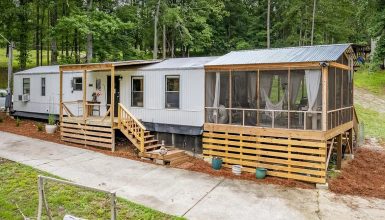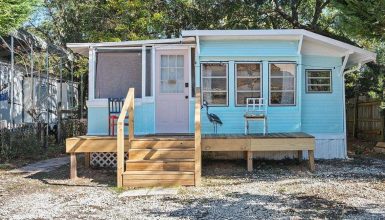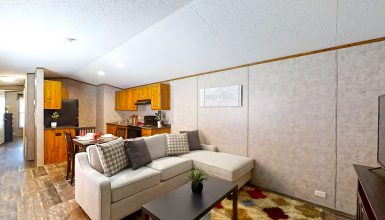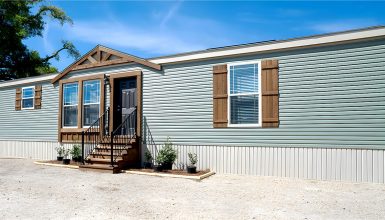Skyline Homes has earned its spot as a trusted name in homebuilding. Known for quality and innovation, they’ve been crafting homes for over 65 years. Now, meet one of their creations: the Palm Bay 2714B. This single-wide mobile home is a blend of comfort and smart design. It packs a lot into a small space, making it perfect for those looking to downsize or have a cozy, efficient home.
Floor Plan
The Palm Bay 2714B is a model of efficiency. It stretches around 765 square feet. But don’t let the size fool you; it’s designed to maximize every inch. This home features a living room, kitchen, two bedrooms, a bathroom, and a laundry area. The layout is smart, ensuring each space is used well.
Who’s it for? This model is ideal for small families, couples, or singles. It’s also great for those looking to downsize. The Palm Bay 2714B offers a simple yet complete lifestyle. It’s for anyone who loves a cozy, manageable space without sacrificing style or comfort.
Living Room
The living room in this single-wide home is a cozy space. It’s not just about size; it’s how you use it. This room gets plenty of light, making it feel open and airy.
Picture a comfy sofa, a couple of chairs, and maybe a tiny coffee table. Add a rug and some cushions, and you have a welcoming space for relaxing or having friends over.
Kitchen and Dining Area
In the kitchen, you’ll find everything you need. It comes with essential appliances: a fridge, stove, and microwave. The cabinets and countertops offer enough space for cooking and storage.
The dining area, snug next to the kitchen, is perfect for meals. It can fit a small table and chairs, ideal for cozy dinners or morning coffee.
Bedrooms
The master bedroom is surprisingly spacious for a single-wide home. It can fit a queen bed and still have room for nightstands. Plus, there’s a closet for your clothes. The second bedroom is smaller, but it’s flexible. It works great for kids and guests or even as a home office. Like the master, it has storage space too.
Bathroom
The bathroom is all about function. It has a shower, a toilet, and a sink with a vanity. It’s compact but well laid out, so everything is within easy reach. The design is simple and clean, making it easy to add your personal touch.
Constructions
Skyline Homes, the Palm Bay 2714B maker, focuses on robust, lasting construction. Here’s a closer look at what goes into building this home:
1. Insulation
The insulation is top-notch. For the ceiling, it’s R-19, ensuring the home stays warm in winter and cool in summer. The walls also have R-19 insulation, while the floors are insulated with R-11. This comprehensive insulation keeps your energy costs down and comfort up.
2. Exterior Walls
The structure is solid. Exterior walls are built with 2 x 6 studs, placed 16 inches in the center. This strong framing supports the home’s durability and longevity.
3. Floor Decking and Joists
The floor is built to last. It uses 5/8 inch OSB tongue and groove decking. The joists vary based on the width of the home: 2×6 for 24 and 28 wides and 2×8 for 32 wides. This robust foundation supports the home’s structure reliably.
4. Side Wall Height
The walls stand at 8 feet tall. This height contributes to the feeling of openness and space inside the home.


