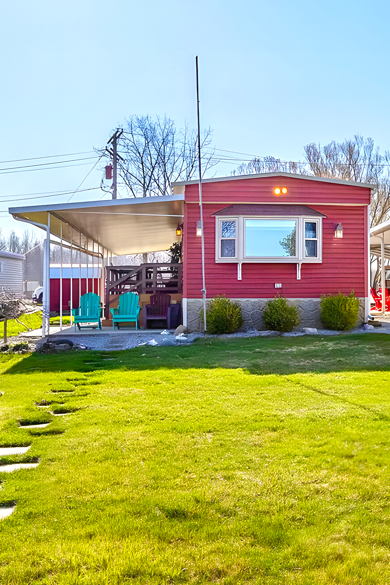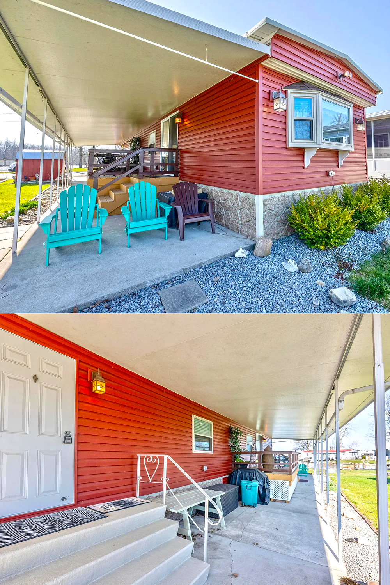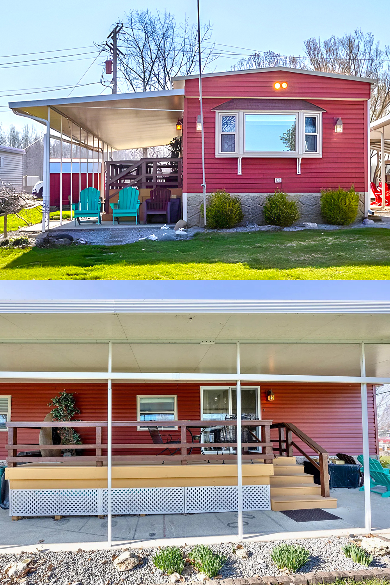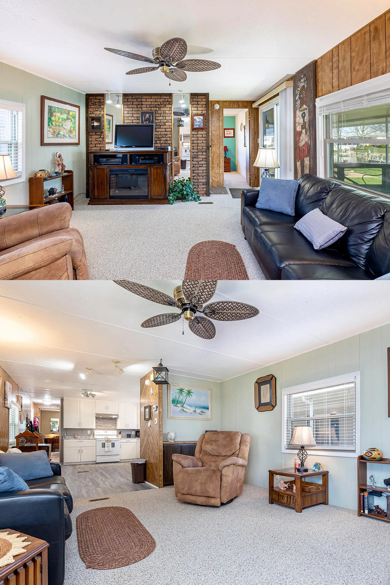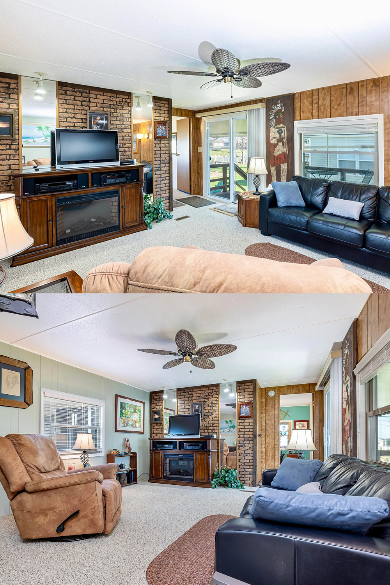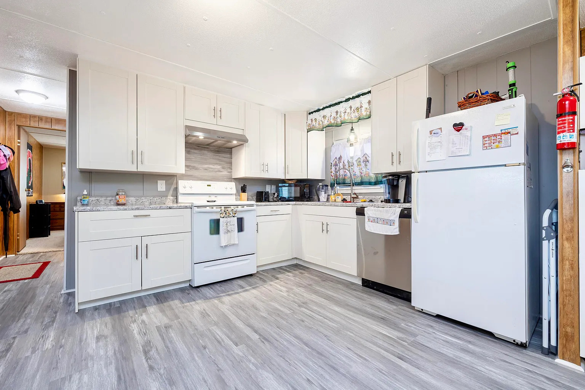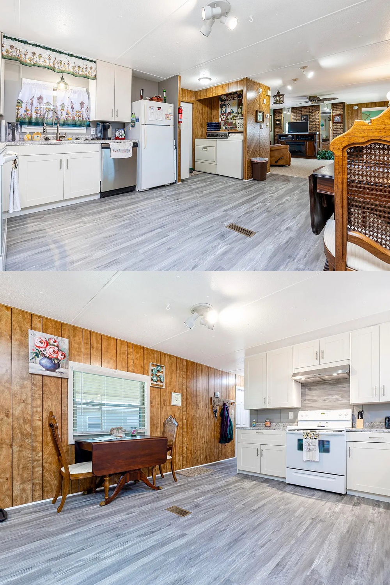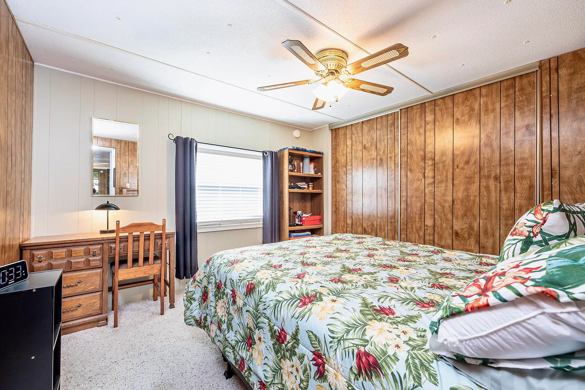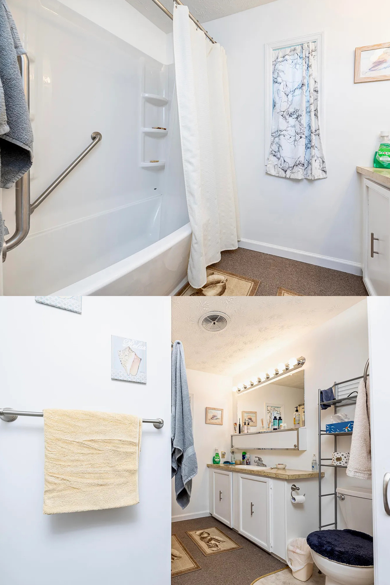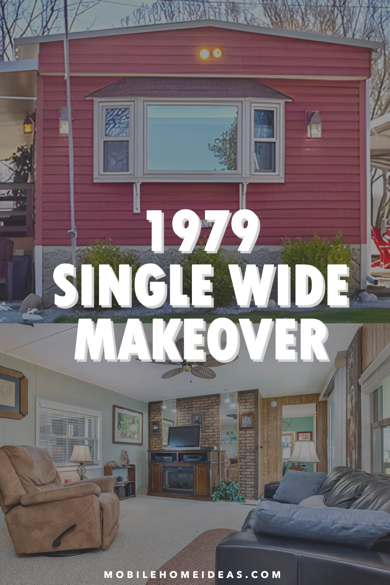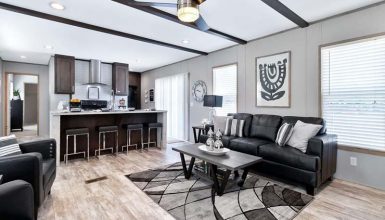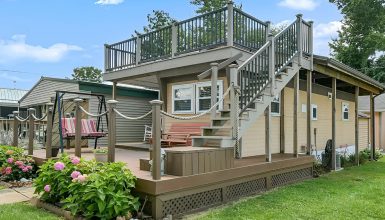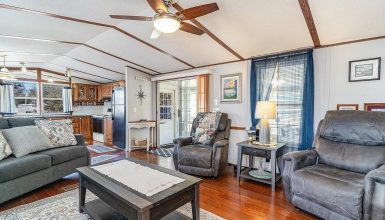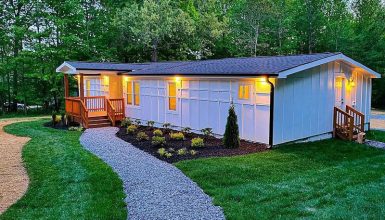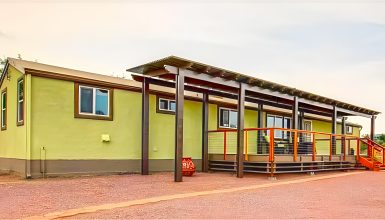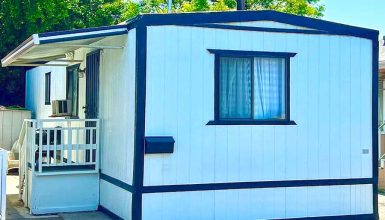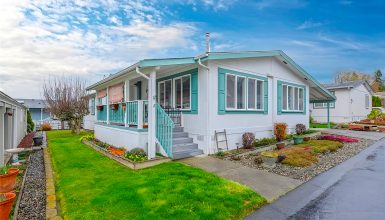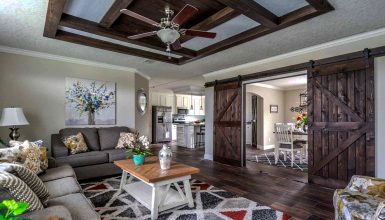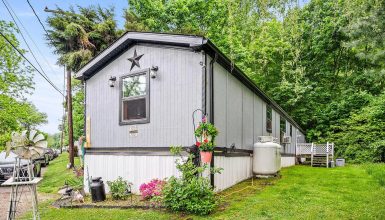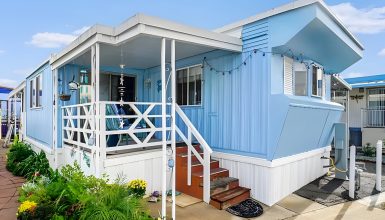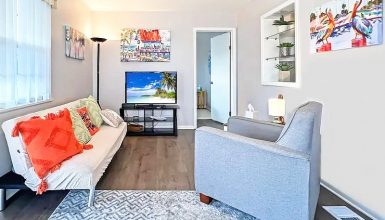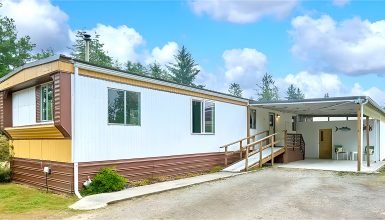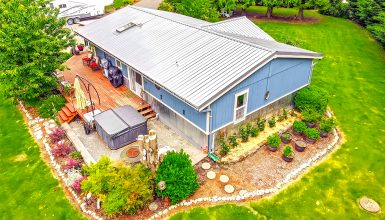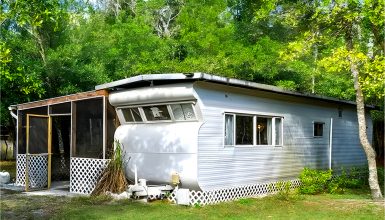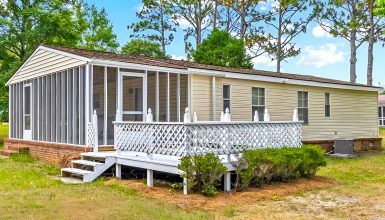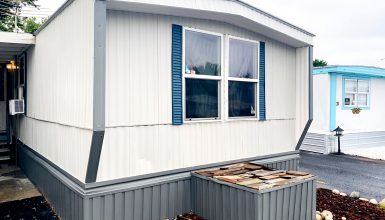Check out this amazing transformation of a 1979 single-wide mobile home! This remodeled space is the perfect blend of modern and cozy, with stunning new flooring, updated fixtures, and a fresh color scheme. The open-concept layout makes the most of the space, creating a welcoming and stylish home. Every detail, from the kitchen to the bathroom, shines with charm and personality. Let’s dive in!
Exterior
This 1979 single wide mobile home has a bright, cheerful exterior that instantly draws your eye. The bold red siding is the first thing you notice. It gives the home a cozy, welcoming look. The roof extends over the long front porch to provide shade and protect against weather, making it a perfect spot to sit and relax.
Under the porch, you see lattice skirting. It adds a classic, decorative touch and helps hide the support structure. The porch itself is spacious. Comfortable chairs are ready for guests. The railing has a rich, warm stain contrasting with the lighter porch floor. This color mix adds depth and character.
At the front, the white door stands out against the red siding. It feels crisp and clean. The stone-like trim near the base of the home adds texture and a hint of rustic charm. Small shrubs line the outside, and a neat rock bed creates a tidy border. This simple landscaping helps draw your eyes toward the entrance and the large window on the front wall.
The covered side patio area is an extension of the central porch. It offers even more outdoor living space. The tall supports give the mobile home a sturdy look. Adirondack chairs in bright teal pop against the red backdrop. They bring a fun, beachy feel. The steps leading up to the porch are neat and wide, making walking up from the driveway or yard easy.
From front to back, this exterior mixes old and new. The red siding hints at the home’s vintage charm, while the updated fixtures and cozy decor give it a fresh, modern twist. Overall, it’s a charming space that invites you to enjoy the outdoors comfortably.
Living Room
This 1979 single wide mobile home has a living room that blends retro charm with fresh updates. When you walk in, you first notice the warm wood paneling. It brings a classic, cabin-like feel. Then, your eye is drawn to the faux brick accents. They create a stylish focal point around the entertainment center. This center has a TV, sound system, and a cozy electric fireplace. It’s both practical and eye-catching.
Overhead, there’s a palm-leaf-style ceiling fan. It adds a tropical twist and helps keep the space cool. Soft carpeting underfoot makes the room feel snug and inviting. The tan recliner looks plush and welcoming, while the black leather sofa adds a modern touch. Large windows let in lots of natural light, making the room feel open and airy.
You’ll also spot fun artwork on the walls, including a bright-colored carved figure. These personal touches give the space character. The living room then flows into the updated kitchen, so everything feels connected. It’s a cozy yet open space that mixes vintage style with modern comfort.
Kitchen
When you step into this 1979 single expansive mobile home kitchen, the mix of old and new catches your eye immediately. The first thing you notice is the fresh white cabinetry. These cabinets offer a clean, modern look and help brighten the space. The countertops have a sleek, stone-inspired finish that complements the cabinets. Together, they make the kitchen feel bigger and more open.
Below your feet, the gray-toned flooring adds a stylish, updated vibe. It’s attractive and easy to clean—perfect for a busy kitchen. One wall still has the original wood paneling, which warms the room and hints at the home’s vintage roots. This blend of old and new gives the kitchen plenty of character.
You’ll see a mix of appliances, including a white stove and fridge next to a shiny stainless-steel dishwasher. This balance of colors makes the room feel cozy but current. The adorable birdhouse curtains above the sink add a playful, personal touch. Meanwhile, overhead lighting provides bright, even illumination. It makes cooking and meal prep easier and keeps the kitchen feeling open and inviting.
In one corner, there’s a small drop-leaf table for dining or extra workspace. It’s a smart addition that can expand or fold down to free up floor space. This kitchen shows how a classic 1979 mobile home can get a fresh update without losing its original charm.
Bedroom
When you step into the bedroom, you immediately notice its cozy vibe. Much of the room is wrapped in classic wood paneling, giving it a warm, rustic feel. This paneling also cleverly hides a large closet, helping to keep the space tidy. The carpet underfoot feels soft and inviting, perfect for bare feet in the morning.
At the center of the room is a bed dressed in a lively tropical-print comforter. This burst of color brings energy and contrasts nicely with the neutral tones around it. Matching pillows complete the look, making the bed feel like a tropical retreat. There’s a small desk with wooden drawers and a simple chair on one side. It’s just right for writing or catching up on emails. A tall bookshelf in the corner adds extra storage and displays personal items, like favorite books or collectibles.
Natural light flows in through a window, making the space brighter during the day. Dark curtains can be closed to block out the early morning sun if you want to sleep in. Overhead, a ceiling fan with a vintage-inspired design adds both charm and a gentle breeze. The overall look is comfy, practical, and a little playful—ideal for anyone wanting a restful hideaway with a dash of personality.
Bathroom
When you enter this bathroom, you immediately notice its bright, airy feel. The crisp white walls and matching tub surround create a clean backdrop that helps the space look bigger. A handy grab bar inside the tub shows an eye for both comfort and safety. Built-in shelf niches in the tub area keep soaps and shampoos organized. At the same time, the subtle marble-patterned window curtain brings a touch of style.
On the floor, you’ll find carpeting in a neutral shade. It feels cozy underfoot and softens the look of the room. The long vanity offers ample counter space for all your necessities, with sleek silver hardware that adds a modern note. Over the sink, a strip of vanity lights provides bright, even lighting—ideal for morning routines. Beach-themed accents, like seashell prints and the word “Relax,” evoke a tranquil vibe. Small items can be stored on the shelf unit above the toilet, ensuring everything stays tidy.

